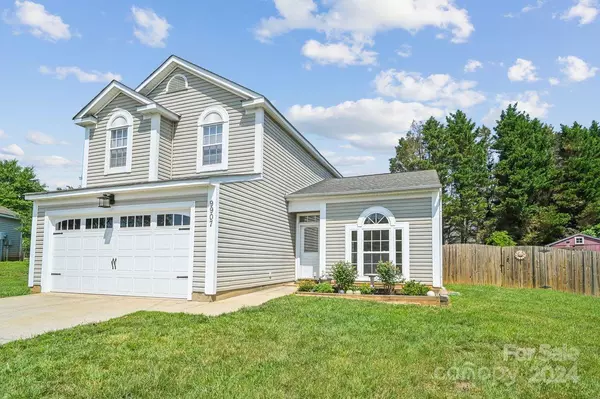$350,000
$335,000
4.5%For more information regarding the value of a property, please contact us for a free consultation.
9907 Peppermint LN #168 Charlotte, NC 28215
3 Beds
3 Baths
1,540 SqFt
Key Details
Sold Price $350,000
Property Type Single Family Home
Sub Type Single Family Residence
Listing Status Sold
Purchase Type For Sale
Square Footage 1,540 sqft
Price per Sqft $227
Subdivision Turtle Rock
MLS Listing ID 4148141
Sold Date 07/18/24
Bedrooms 3
Full Baths 2
Half Baths 1
Construction Status Completed
HOA Fees $30/qua
HOA Y/N 1
Abv Grd Liv Area 1,540
Year Built 1999
Lot Size 10,454 Sqft
Acres 0.24
Lot Dimensions 28' x158' x 134' x 133'
Property Description
Welcome to your dream home! This charming, newly renovated turn-key house awaits you, just 30 minutes from Uptown Charlotte and a mere 15 minutes from the vibrant University area. With over 1,500 sqft of meticulously designed living space.
As you approach the house, you’ll be greeted by its inviting curb appeal. Nestled in a peaceful cul-de-sac, it offers less traffic and a sense of safety. The tasteful landscaping complements the exterior, creating a warm and welcoming atmosphere.
Step through the front door into a spacious living area flooded with natural light. The floor plan seamlessly connects the living room and kitchen, making it an inviting space for both daily living and entertaining. Gleaming new floors run throughout the main living areas.
But the real gem of this home? The private backyard with its large patio, a perfect spot for hosting holiday barbecues with friends and family. Don’t miss the opportunity to experience this house and its charming neighborhood firsthand!
Location
State NC
County Mecklenburg
Zoning R3
Interior
Interior Features Attic Stairs Pulldown, Walk-In Closet(s)
Heating Central
Cooling Central Air
Flooring Vinyl
Fireplaces Type Living Room
Fireplace true
Appliance Dishwasher, Disposal, Electric Range, Exhaust Hood, Refrigerator, Washer/Dryer
Exterior
Garage Spaces 2.0
Fence Back Yard, Fenced, Privacy
Community Features Clubhouse, Outdoor Pool, Picnic Area, Playground, Street Lights
Utilities Available Cable Connected, Electricity Connected, Phone Connected, Underground Power Lines, Underground Utilities
Roof Type Shingle
Parking Type Driveway, Attached Garage
Garage true
Building
Lot Description Cul-De-Sac
Foundation Slab
Sewer Public Sewer
Water City
Level or Stories Two
Structure Type Vinyl
New Construction false
Construction Status Completed
Schools
Elementary Schools J.H. Gunn
Middle Schools Albemarle Road
High Schools Rocky River
Others
HOA Name William Douglas
Senior Community false
Restrictions Subdivision
Special Listing Condition None
Read Less
Want to know what your home might be worth? Contact us for a FREE valuation!

Our team is ready to help you sell your home for the highest possible price ASAP
© 2024 Listings courtesy of Canopy MLS as distributed by MLS GRID. All Rights Reserved.
Bought with Susie Duvall • McClure Group Realty LLC






