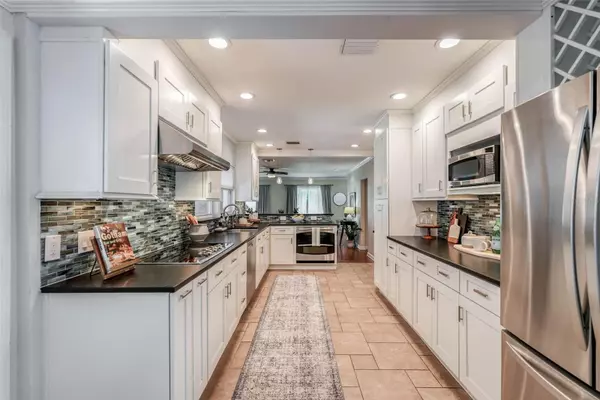$690,000
$700,000
1.4%For more information regarding the value of a property, please contact us for a free consultation.
3305 N PERRY AVE Tampa, FL 33603
2 Beds
3 Baths
1,991 SqFt
Key Details
Sold Price $690,000
Property Type Single Family Home
Sub Type Single Family Residence
Listing Status Sold
Purchase Type For Sale
Square Footage 1,991 sqft
Price per Sqft $346
Subdivision Riverside Heights
MLS Listing ID T3530873
Sold Date 07/12/24
Bedrooms 2
Full Baths 3
Construction Status Appraisal,Financing,Inspections
HOA Y/N No
Originating Board Stellar MLS
Year Built 1951
Annual Tax Amount $1,976
Lot Size 6,534 Sqft
Acres 0.15
Lot Dimensions 75x89
Property Description
Storybook Cottage in Historic Riverside Heights
Step into this rustic yet refined curated cottage and discover your dream retreat. This property features a 2/2 main house and includes a separate dwelling with a full bathroom. Gleaming oak hardwood nail down plank floors in perfect condition, framed by custom baseboards and crown molding, set the tone for the exquisite details throughout this home. Every room has been touched with tasteful updates.
The giant open living room invites you in with custom shelving and a huge coat closet featuring pull-out drawer storage.
The remodeled kitchen is a modern chef's delight, boasting new soft-close cabinets with custom pulls, wonderful matte-black granite countertops, stainless steel appliances and range hood with a bright double window over the undermount sink. The custom curated backsplash tiles and light pendant fixtures add a touch of elegance, while the double oven and flat top cook surface ensure functionality.
The beautiful dining room features custom black and gold-speck granite storage built-in, complemented by two closets with French doors and oak plank floors, perfect for intimate dinners or entertaining guests. The Hardie board siding enhances the cottage's charming exterior, while the recently added bungalow-style front porch with beautiful composite wood planks and new awnings offers a picturesque spot to relax.
The main bedroom is plenty large enough for a king-sized bed with additional room for dressers, a reading chair or a wardrobe. The closet doors are actual hotel room doors salvaged from the famous Belleview Blitmore Hotel.
The primary bathroom has been gutted and remodeled to perfection, featuring a new stone vanity, a shower enclosure with glass doors, mosaic tile, custom storage, and custom light fixtures. The second interior bath is equally stunning, with basketweave marble tile floor and subway mosaic tile in the shower combinations, a custom shower head and railings, a soap nook, a custom black wood vanity with a stone counter, an undermount sink, and a designer mirror.
Outside, the vinyl fence ensures privacy, while the backyard firepit and hardscape pavers create a peaceful retreat for gatherings under the stars just steps from the dining room. The new roof (2022) adds to the move-in-ready appeal of this home.
Additionally, the guest house/studio room offers a super open space with a full bathroom and room for a kitchenette, making it perfect for visitors, a work-from-home office, or potential rental income.
Nestled in the desirable Historic Riverside Heights across the street from the Hillsborough River, this cottage is super close to parks, the Riverwalk, downtown, Armature Works, the interstate, the airport, and shopping. Don't miss your chance to own this sun-filled, picturesque, and cozy home in a sought-after location.
Location
State FL
County Hillsborough
Community Riverside Heights
Zoning RS-60
Interior
Interior Features Kitchen/Family Room Combo, Living Room/Dining Room Combo, Open Floorplan, Other, Primary Bedroom Main Floor
Heating Heat Pump
Cooling Central Air
Flooring Ceramic Tile, Wood
Furnishings Unfurnished
Fireplace false
Appliance Built-In Oven, Cooktop, Dishwasher, Disposal, Dryer, Exhaust Fan, Ice Maker, Microwave, Other, Range Hood, Refrigerator, Washer
Laundry Inside, Other
Exterior
Exterior Feature Awning(s), French Doors, Garden, Lighting, Other
Garage Spaces 1.0
Utilities Available BB/HS Internet Available, Cable Available, Other
Waterfront false
Roof Type Shingle
Attached Garage true
Garage true
Private Pool No
Building
Story 1
Entry Level One
Foundation Pillar/Post/Pier
Lot Size Range 0 to less than 1/4
Sewer Public Sewer
Water Public
Structure Type HardiPlank Type
New Construction false
Construction Status Appraisal,Financing,Inspections
Others
Senior Community No
Ownership Fee Simple
Acceptable Financing Cash, Conventional, VA Loan
Listing Terms Cash, Conventional, VA Loan
Special Listing Condition None
Read Less
Want to know what your home might be worth? Contact us for a FREE valuation!

Our team is ready to help you sell your home for the highest possible price ASAP

© 2024 My Florida Regional MLS DBA Stellar MLS. All Rights Reserved.
Bought with CHARLES RUTENBERG REALTY INC






