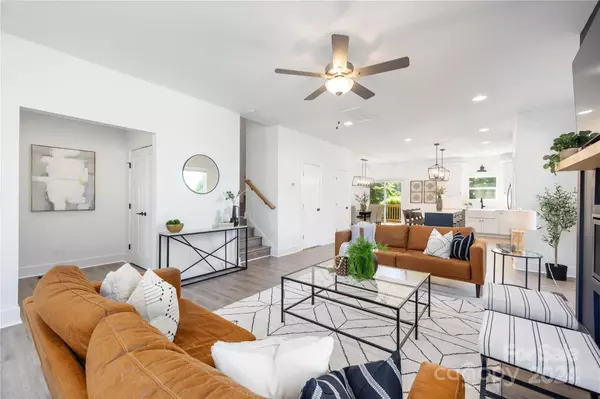$828,000
$775,000
6.8%For more information regarding the value of a property, please contact us for a free consultation.
1108 Pamlico ST Charlotte, NC 28205
3 Beds
3 Baths
2,209 SqFt
Key Details
Sold Price $828,000
Property Type Single Family Home
Sub Type Single Family Residence
Listing Status Sold
Purchase Type For Sale
Square Footage 2,209 sqft
Price per Sqft $374
Subdivision Belmont
MLS Listing ID 4144277
Sold Date 07/15/24
Bedrooms 3
Full Baths 2
Half Baths 1
Abv Grd Liv Area 2,209
Year Built 2022
Lot Size 6,969 Sqft
Acres 0.16
Property Description
Beautiful Belmont Home with an amazing Skyline View! Impressive interior features include modern fireplace on gorgeous accent wall, totally open concept floor plan, luxury vinyl plank throughout, mud room off the attached garage, and upper and lower cabinets in the laundry. Large island in kitchen with quartz countertops, SS appliances, gas range, and subway tile backsplash. Not one but TWO large walk-in closets in the primary suite. Large back deck overlooks the fenced in back yard! On one of the most desirable and convenient streets in Belmont, you can simply open your front door for an easy stroll to the best of Belmont and Plaza Midwood including Sweet Lews BBQ, The Royal Tot, Intermezzo, Workman's Friend, Supperland, and so much more!
Location
State NC
County Mecklenburg
Zoning R5
Interior
Interior Features Attic Stairs Pulldown, Entrance Foyer, Kitchen Island, Open Floorplan, Pantry
Heating Forced Air, Heat Pump, Natural Gas
Cooling Central Air
Flooring Tile, Vinyl
Fireplaces Type Gas, Living Room
Fireplace true
Appliance Dishwasher, Disposal, Gas Range, Microwave, Plumbed For Ice Maker, Tankless Water Heater
Exterior
Garage Spaces 1.0
Fence Back Yard, Fenced, Privacy, Wood
Community Features None
Utilities Available Gas
Waterfront Description None
View City
Roof Type Shingle
Parking Type Attached Garage
Garage true
Building
Foundation Crawl Space
Sewer Public Sewer
Water City
Level or Stories Two
Structure Type Fiber Cement
New Construction false
Schools
Elementary Schools Villa Heights
Middle Schools Eastway
High Schools Garinger
Others
Senior Community false
Special Listing Condition None
Read Less
Want to know what your home might be worth? Contact us for a FREE valuation!

Our team is ready to help you sell your home for the highest possible price ASAP
© 2024 Listings courtesy of Canopy MLS as distributed by MLS GRID. All Rights Reserved.
Bought with Mary Sessoms • Keller Williams South Park






