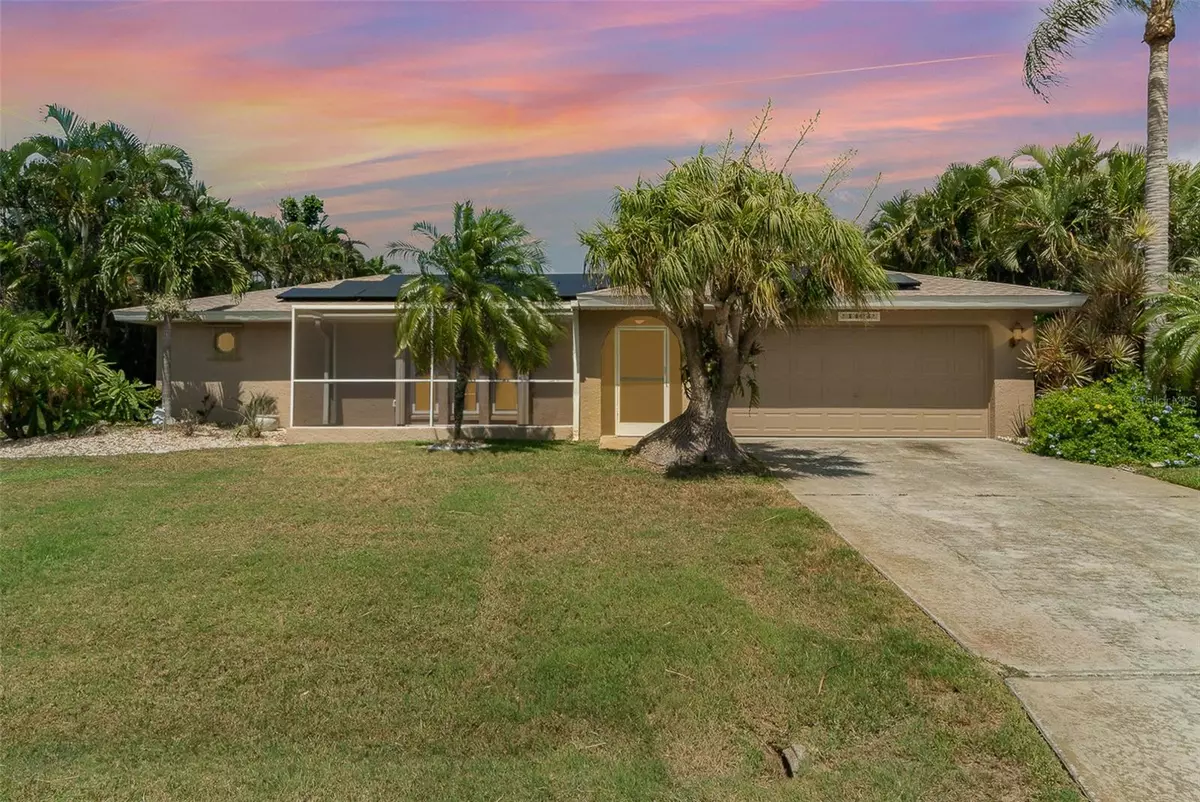$390,000
$399,990
2.5%For more information regarding the value of a property, please contact us for a free consultation.
1403 SE 33RD ST Cape Coral, FL 33904
3 Beds
2 Baths
1,745 SqFt
Key Details
Sold Price $390,000
Property Type Single Family Home
Sub Type Single Family Residence
Listing Status Sold
Purchase Type For Sale
Square Footage 1,745 sqft
Price per Sqft $223
Subdivision Cape Coral
MLS Listing ID T3473116
Sold Date 07/11/24
Bedrooms 3
Full Baths 2
Construction Status Appraisal,Financing,Inspections
HOA Y/N No
Originating Board Stellar MLS
Year Built 1979
Annual Tax Amount $1,753
Lot Size 10,018 Sqft
Acres 0.23
Lot Dimensions 80x125
Property Description
Don't miss your chance to own this incredible Solar-Powered Home (super LOW LOW Electric bills) and experience the ultimate SWFL lifestyle. Enjoy leisurely days by the large rebuilt pool while relaxing in total privacy, thanks to lush landscape while keeping out pests with super-screens on the front and back lanai. Step inside and discover a tastefully remodeled Home with a Living room and Formal Dining but then as you continue into this expansive home you will also find a Family Room with a Dinette space off the Kitchen! The Upgraded kitchen, is complete with Granite countertops, roll-out drawers, and a removable custom wine rack. The second bathroom doubles as a pool bath. Featuring a brand new refrigerator/freezer, washer, dryer, induction range/convection oven, and combination microwave/convection oven, ensuring all your inner chef needs are met. Feel safe with hurricane windows and/or shutters, and a garage door hurricane brace. The entire house was re-plumbed just 2 yrs ago, with a new breaker panel installed 3 yrs ago, and the electric system was upgraded in 2023. New Roof with Decking and Freshly Painted exterior and much more. No flood zone here!
Location
State FL
County Lee
Community Cape Coral
Zoning R1-D
Rooms
Other Rooms Family Room, Formal Living Room Separate
Interior
Interior Features Ceiling Fans(s), High Ceilings, Living Room/Dining Room Combo, Primary Bedroom Main Floor, Solid Surface Counters, Solid Wood Cabinets, Split Bedroom, Walk-In Closet(s), Window Treatments
Heating Central, Electric
Cooling Central Air
Flooring Tile
Furnishings Unfurnished
Fireplace false
Appliance Convection Oven, Dishwasher, Dryer, Electric Water Heater, Microwave, Range, Refrigerator, Solar Hot Water, Washer
Exterior
Exterior Feature Hurricane Shutters
Garage Driveway, Off Street
Garage Spaces 2.0
Pool In Ground, Screen Enclosure, Solar Heat
Utilities Available Cable Available, Electricity Available, Electricity Connected, Public, Sewer Available, Sewer Connected, Water Available, Water Connected
Waterfront false
View Pool
Roof Type Shingle
Porch Covered, Enclosed, Front Porch, Porch, Screened
Parking Type Driveway, Off Street
Attached Garage true
Garage true
Private Pool Yes
Building
Lot Description City Limits, Paved
Story 1
Entry Level One
Foundation Slab
Lot Size Range 0 to less than 1/4
Sewer Public Sewer
Water Public
Architectural Style Florida
Structure Type Concrete,Stucco
New Construction false
Construction Status Appraisal,Financing,Inspections
Schools
Elementary Schools Cape Elementary
Middle Schools Gulf Middle School
High Schools Cape Coral High School
Others
Pets Allowed Yes
Senior Community No
Ownership Fee Simple
Acceptable Financing Cash, FHA, VA Loan
Listing Terms Cash, FHA, VA Loan
Special Listing Condition None
Read Less
Want to know what your home might be worth? Contact us for a FREE valuation!

Our team is ready to help you sell your home for the highest possible price ASAP

© 2024 My Florida Regional MLS DBA Stellar MLS. All Rights Reserved.
Bought with STELLAR NON-MEMBER OFFICE






