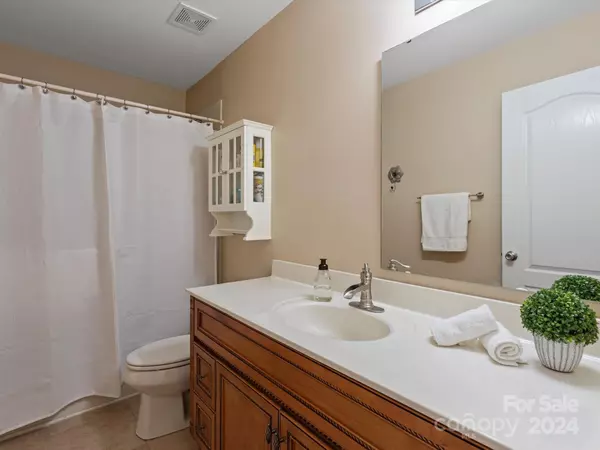$345,000
$335,000
3.0%For more information regarding the value of a property, please contact us for a free consultation.
12428 Lanier Islands CIR Charlotte, NC 28273
3 Beds
2 Baths
1,510 SqFt
Key Details
Sold Price $345,000
Property Type Single Family Home
Sub Type Single Family Residence
Listing Status Sold
Purchase Type For Sale
Square Footage 1,510 sqft
Price per Sqft $228
Subdivision Hamilton Lakes
MLS Listing ID 4147238
Sold Date 07/11/24
Bedrooms 3
Full Baths 2
HOA Fees $21/ann
HOA Y/N 1
Abv Grd Liv Area 1,510
Year Built 2009
Lot Size 6,534 Sqft
Acres 0.15
Property Description
Charming ranch home in Hamilton Lakes community on quiet cul-de-sac. Open floorplan with updated flooring & neutral paint. Large kitchen with tons of cabinet & counter space, open to dining/greatroom area, great for entertaining! Primary bedroom has walk in closet and is separate from 2 secondary bedrooms that share 2nd full bath. Enjoy outdoor living overlooking a private backyard on covered porch. Hamilton Lakes is conveniently located to shopping & dining and has a community pool. Pride of ownership shows! Multiple offers! Offer deadline 6:00 PM Sunday 6/9.
Location
State NC
County Mecklenburg
Zoning R3
Rooms
Main Level Bedrooms 3
Interior
Interior Features Attic Stairs Pulldown, Cable Prewire, Entrance Foyer, Open Floorplan, Pantry, Split Bedroom
Heating Central
Cooling Ceiling Fan(s), Central Air
Flooring Laminate, Tile
Fireplaces Type Gas Log, Great Room
Fireplace true
Appliance Dishwasher, Disposal, Electric Range, Gas Water Heater, Microwave, Plumbed For Ice Maker
Exterior
Garage Spaces 2.0
Community Features Outdoor Pool
Utilities Available Cable Available, Electricity Connected, Gas
Roof Type Composition
Parking Type Attached Garage, Garage Door Opener, Garage Faces Front
Garage true
Building
Lot Description Cul-De-Sac
Foundation Slab
Sewer Public Sewer
Water City
Level or Stories One
Structure Type Vinyl
New Construction false
Schools
Elementary Schools River Gate
Middle Schools Southwest
High Schools Palisades
Others
HOA Name AMS
Senior Community false
Restrictions Architectural Review
Acceptable Financing Cash, Conventional, FHA, VA Loan
Listing Terms Cash, Conventional, FHA, VA Loan
Special Listing Condition None
Read Less
Want to know what your home might be worth? Contact us for a FREE valuation!

Our team is ready to help you sell your home for the highest possible price ASAP
© 2024 Listings courtesy of Canopy MLS as distributed by MLS GRID. All Rights Reserved.
Bought with Allison Grant • Realty One Group Revolution






