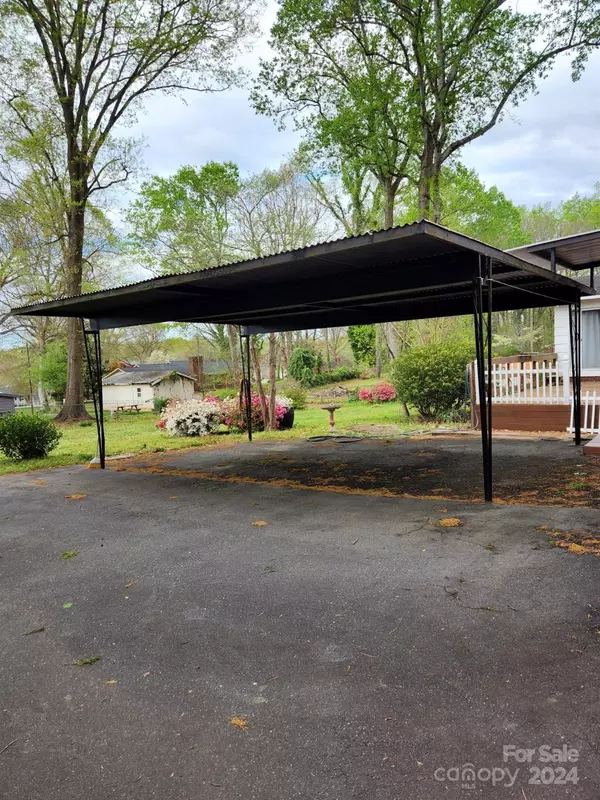$260,000
$260,000
For more information regarding the value of a property, please contact us for a free consultation.
603 Pierce AVE Mount Holly, NC 28120
4 Beds
2 Baths
1,852 SqFt
Key Details
Sold Price $260,000
Property Type Single Family Home
Sub Type Single Family Residence
Listing Status Sold
Purchase Type For Sale
Square Footage 1,852 sqft
Price per Sqft $140
Subdivision Dickson Heights
MLS Listing ID 4134088
Sold Date 07/09/24
Style Traditional
Bedrooms 4
Full Baths 1
Half Baths 1
Construction Status Completed
Abv Grd Liv Area 1,852
Year Built 1963
Lot Size 0.500 Acres
Acres 0.5
Property Description
Location, location, location. Don't miss this rare opportunity to add your personalized renovations, to this full brick ranch home, located in the heart of Dickson Heights, one of Mt. Holly's most coveted neighborhoods. This home is conveniently located to downtown Mt. Holly, downtown Stanly, and major interstates. This home features four bedrooms, and one and a half baths. The exterior of the home features a covered front stoop, a large, flat backyard, a covered two car carport, and a large deck. This home also features a large formal living room w/hardwood floors, the kitchen features stainless steel appliances, and ceramic tile countertops. The dining area, has ceramic tile floors, sliding glass doors that lead to the deck, a fireplace, and large pantry. The oversized den, features beams in the ceiling, ceramic tile floors, and a fireplace. *Please note: The meter box has be replaced. The sellers did not have a permit pulled for the replacement.
Location
State NC
County Gaston
Zoning R1
Rooms
Main Level Bedrooms 4
Interior
Interior Features Attic Stairs Pulldown, Breakfast Bar, Cable Prewire, Pantry, Walk-In Closet(s)
Heating Forced Air
Cooling Central Air
Flooring Laminate, Parquet, Tile, Vinyl, Wood
Fireplaces Type Den, Keeping Room
Fireplace true
Appliance Dishwasher, Exhaust Fan, Gas Range, Gas Water Heater, Plumbed For Ice Maker
Exterior
Utilities Available Cable Available
Roof Type Composition
Parking Type Driveway
Garage false
Building
Lot Description Cleared, Level
Foundation Crawl Space
Sewer Septic Installed
Water Well
Architectural Style Traditional
Level or Stories One
Structure Type Brick Full,Other - See Remarks
New Construction false
Construction Status Completed
Schools
Elementary Schools Unspecified
Middle Schools Unspecified
High Schools Unspecified
Others
Senior Community false
Acceptable Financing Cash, Conventional
Listing Terms Cash, Conventional
Special Listing Condition None
Read Less
Want to know what your home might be worth? Contact us for a FREE valuation!

Our team is ready to help you sell your home for the highest possible price ASAP
© 2024 Listings courtesy of Canopy MLS as distributed by MLS GRID. All Rights Reserved.
Bought with Donna Collier • Carolina Homes Connection, LLC






