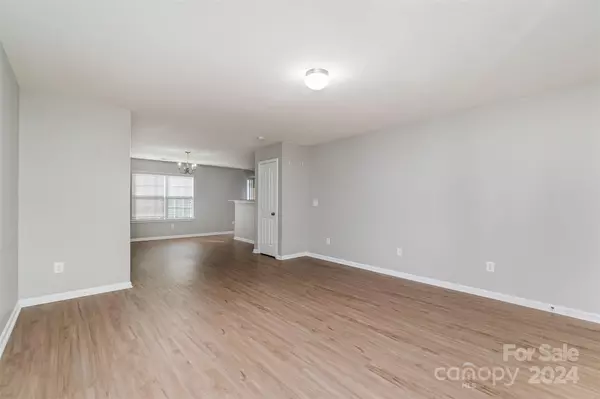$330,000
$335,000
1.5%For more information regarding the value of a property, please contact us for a free consultation.
4213 Houldsworth DR Charlotte, NC 28213
3 Beds
3 Baths
1,600 SqFt
Key Details
Sold Price $330,000
Property Type Single Family Home
Sub Type Single Family Residence
Listing Status Sold
Purchase Type For Sale
Square Footage 1,600 sqft
Price per Sqft $206
Subdivision Coventry
MLS Listing ID 4145447
Sold Date 07/08/24
Style Transitional
Bedrooms 3
Full Baths 2
Half Baths 1
HOA Fees $45/qua
HOA Y/N 1
Abv Grd Liv Area 1,600
Year Built 2012
Lot Size 6,534 Sqft
Acres 0.15
Property Description
Conveniently located in the University Area! If you are you looking for easy access to I-485 this charming home could be perfect for you! Enjoy proximity to shopping, restaurants, and more. The home features an attached garage with direct entry into the kitchen, which includes a refrigerator, new dishwasher, and new microwave. The water heater was replaced in April 2024. Beautiful wood floors adorn the main level, complemented by neutral paint colors throughout. Upper level Primary bedroom boasts a walk-in closet and en-suite bathroom with double sinks. Two additional bedrooms share a second full bathroom. Community includes swimming pool and playground. Showing begin June 6th.
Location
State NC
County Mecklenburg
Zoning MX1
Interior
Interior Features Attic Stairs Pulldown
Heating Natural Gas
Cooling Ceiling Fan(s), Central Air
Flooring Carpet, Laminate
Fireplace false
Appliance Dishwasher, Disposal, Electric Cooktop, Electric Oven, Exhaust Fan, Microwave, Refrigerator, Self Cleaning Oven
Exterior
Garage Spaces 1.0
Community Features Outdoor Pool, Playground
Utilities Available Cable Available, Gas
Parking Type Driveway
Garage true
Building
Foundation Slab
Sewer Public Sewer
Water City
Architectural Style Transitional
Level or Stories Two
Structure Type Stone,Vinyl
New Construction false
Schools
Elementary Schools Stoney Creek
Middle Schools James Martin
High Schools Julius L. Chambers
Others
HOA Name Red Rock Management
Senior Community false
Restrictions No Representation
Acceptable Financing Cash, Conventional, FHA
Listing Terms Cash, Conventional, FHA
Special Listing Condition None
Read Less
Want to know what your home might be worth? Contact us for a FREE valuation!

Our team is ready to help you sell your home for the highest possible price ASAP
© 2024 Listings courtesy of Canopy MLS as distributed by MLS GRID. All Rights Reserved.
Bought with Ai Zhou • NorthGroup Real Estate LLC






