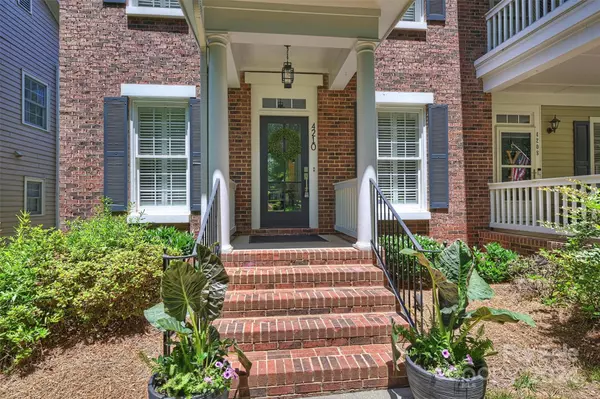$620,000
$620,000
For more information regarding the value of a property, please contact us for a free consultation.
4210 Settler Heights DR Fort Mill, SC 29708
3 Beds
4 Baths
2,040 SqFt
Key Details
Sold Price $620,000
Property Type Townhouse
Sub Type Townhouse
Listing Status Sold
Purchase Type For Sale
Square Footage 2,040 sqft
Price per Sqft $303
Subdivision Baxter Village
MLS Listing ID 4144209
Sold Date 07/08/24
Style Traditional
Bedrooms 3
Full Baths 3
Half Baths 1
HOA Fees $260/mo
HOA Y/N 1
Abv Grd Liv Area 2,040
Year Built 2001
Lot Size 3,920 Sqft
Acres 0.09
Property Description
Like new and absolutely stunning! This end unit is in the highly sought-after historic district of Baxter Village, just across from the expansive green space. Fabulous updates inside and out include: fully renovated kitchen and baths, new plumbing and whole house water filtration system, new HVAC and tankless water heater, solid wood interior doors, lighting, flooring, plantation shutters, new fence and landscape lighting – just to name a few! Kitchen features all new SS appliances, white shaker cabinetry, quartz countertops, tile backsplash, W/I pantry. Main level primary suite has large W/I closet and elegant bath with fabulous W/I shower. Upstairs loft makes a perfect home office. Both upstairs bedrooms have direct access to jack-and-jill bath. The covered rear deck has been updated with gorgeous privacy screens and new ceiling fans – the perfect space for outdoor entertaining! Unbeatable location near pool and clubhouse, convenient to restaurants, shopping and more! Welcome Home!
Location
State SC
County York
Zoning TND
Rooms
Main Level Bedrooms 1
Interior
Interior Features Attic Stairs Pulldown, Breakfast Bar, Cable Prewire, Open Floorplan, Walk-In Closet(s), Walk-In Pantry
Heating Forced Air, Natural Gas
Cooling Central Air
Flooring Stone, Vinyl
Fireplace false
Appliance Dishwasher, Disposal, Electric Range, Freezer, Microwave, Refrigerator, Tankless Water Heater, Washer/Dryer
Exterior
Exterior Feature In-Ground Irrigation, Lawn Maintenance
Garage Spaces 2.0
Fence Back Yard
Community Features Clubhouse, Outdoor Pool, Playground, Pond, Sidewalks, Street Lights, Tennis Court(s), Walking Trails
Utilities Available Cable Available, Gas
Roof Type Composition
Parking Type Garage Door Opener, Garage Faces Rear
Garage true
Building
Lot Description End Unit
Foundation Slab
Sewer County Sewer
Water County Water
Architectural Style Traditional
Level or Stories One and One Half
Structure Type Brick Partial,Fiber Cement
New Construction false
Schools
Elementary Schools Orchard Park
Middle Schools Pleasant Knoll
High Schools Fort Mill
Others
HOA Name Kuester Mgt
Senior Community false
Special Listing Condition None
Read Less
Want to know what your home might be worth? Contact us for a FREE valuation!

Our team is ready to help you sell your home for the highest possible price ASAP
© 2024 Listings courtesy of Canopy MLS as distributed by MLS GRID. All Rights Reserved.
Bought with Vicki Ford • Allen Tate SouthPark






