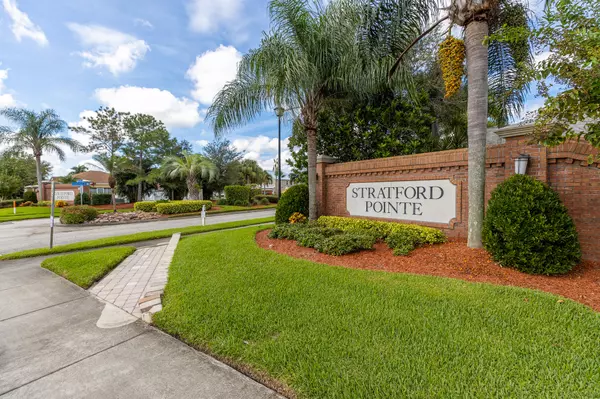$470,000
$475,000
1.1%For more information regarding the value of a property, please contact us for a free consultation.
2631 Stratford Pointe DR Melbourne, FL 32904
3 Beds
2 Baths
2,065 SqFt
Key Details
Sold Price $470,000
Property Type Single Family Home
Sub Type Single Family Residence
Listing Status Sold
Purchase Type For Sale
Square Footage 2,065 sqft
Price per Sqft $227
Subdivision Stratford Pointe Phase 4
MLS Listing ID 1008620
Sold Date 07/05/24
Style Ranch
Bedrooms 3
Full Baths 2
HOA Fees $31/ann
HOA Y/N Yes
Total Fin. Sqft 2065
Originating Board Space Coast MLS (Space Coast Association of REALTORS®)
Year Built 2004
Annual Tax Amount $3,120
Tax Year 2023
Lot Size 6,534 Sqft
Acres 0.15
Property Description
Buyer's Loss, Your Gain!! Passed Inspection, Appraised for $495K! Maintained 3BD/2BA Pool Home in the Desirable Community of Stratford Point offers an open floor plan with/ plenty of space for entertaining! The kitchen features tons of space w/ granite countertops, white cabinetry, SS appliances, nook & breakfast bar. The primary bedroom is the perfect retreat w/ sliders to the lanai & windows overlooking the pool area. The primary bathroom features double granite countertop vanities, a soaking tub & tiled walk-in shower. Tile throughout- No Carpet! Built-in doggie /cat door for all you pet lovers. Enjoy the fully screened pool area w/a a cascading waterfall/grotto & heated pool, creating an oasis you can enjoy all year. The yard is secured w/ vinyl fencing, ensuring privacy & security, plus no neighbors behind you! At just $375.00 a year, you can enjoy the benefits of this vibrant community! Roof 2024, HVAC-2020. Close to shopping, dining & beaches, a true coastal lifestyle.
Location
State FL
County Brevard
Area 331 - West Melbourne
Direction 192 to Hollywood to Stratford Point
Interior
Interior Features Breakfast Bar, Ceiling Fan(s), Entrance Foyer, Open Floorplan, Primary Bathroom - Tub with Shower, Walk-In Closet(s)
Heating Central, Electric
Cooling Central Air, Electric
Flooring Tile
Furnishings Unfurnished
Appliance Dishwasher, Disposal, Electric Oven, Electric Range, Refrigerator
Exterior
Exterior Feature Storm Shutters
Garage Attached, Garage
Garage Spaces 2.0
Fence Back Yard, Fenced, Vinyl
Pool Community, Electric Heat, Heated, In Ground, Private, Screen Enclosure, Waterfall
Utilities Available Cable Available, Electricity Available, Sewer Available, Water Available
Amenities Available Maintenance Grounds, Other
Waterfront No
View Pool
Roof Type Shingle
Present Use Residential,Single Family
Street Surface Asphalt
Porch Patio, Porch, Screened
Parking Type Attached, Garage
Garage Yes
Building
Lot Description Sprinklers In Front, Sprinklers In Rear
Faces South
Story 1
Sewer Public Sewer
Water Public
Architectural Style Ranch
New Construction No
Schools
Elementary Schools Meadowlane
High Schools Melbourne
Others
HOA Name Omega Community Mngnt
HOA Fee Include Maintenance Grounds,Other
Senior Community No
Tax ID 28-37-18-04-00000.0-0301.00
Acceptable Financing Cash, Conventional, FHA, VA Loan
Listing Terms Cash, Conventional, FHA, VA Loan
Special Listing Condition Standard
Read Less
Want to know what your home might be worth? Contact us for a FREE valuation!

Our team is ready to help you sell your home for the highest possible price ASAP

Bought with Denovo Realty






