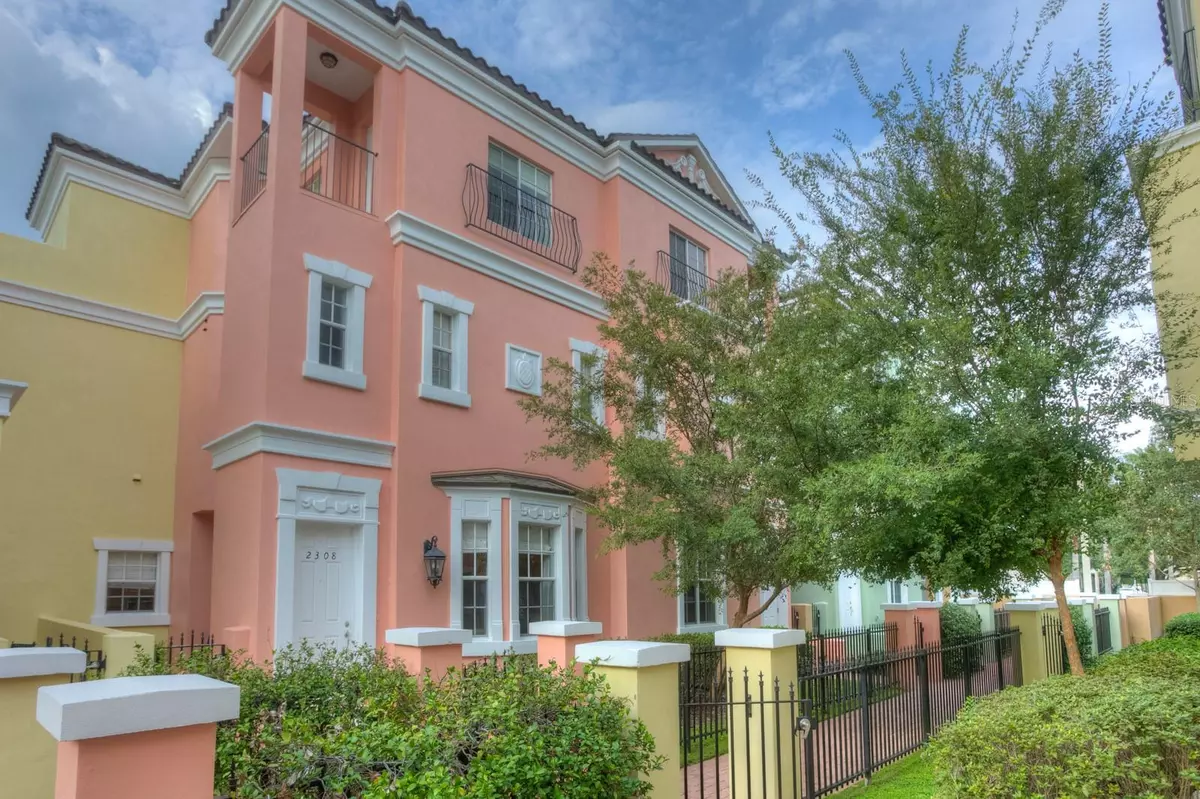$885,000
$925,000
4.3%For more information regarding the value of a property, please contact us for a free consultation.
2308 VICTORIA GARDENS LN Tampa, FL 33609
2 Beds
4 Baths
2,504 SqFt
Key Details
Sold Price $885,000
Property Type Townhouse
Sub Type Townhouse
Listing Status Sold
Purchase Type For Sale
Square Footage 2,504 sqft
Price per Sqft $353
Subdivision Kensington Park Soho Twnhms
MLS Listing ID T3522717
Sold Date 07/01/24
Bedrooms 2
Full Baths 2
Half Baths 2
HOA Fees $412/mo
HOA Y/N Yes
Originating Board Stellar MLS
Year Built 2007
Annual Tax Amount $11,800
Lot Size 1,742 Sqft
Acres 0.04
Property Description
One or more photo(s) has been virtually staged. Luxury townhome with rooftop terrace in the heart of Soho, South Tampa! This two bedroom PLUS LARGE BONUS ROOM is one of the most upgraded townhomes in the Kensington/Victoria Park community! The foyer leads to the living & dining rooms with crown molding, walnut floors, accent panels & French doors to a pavered lanai with gas hookup. The dining room which has an arched entry & columns leads to fabulous kitchen with distinctive bar and custom two-toned cabinetry, marble counters and backsplash, deep basin sink, stainless appliances including Subzero fridge, gas top range & hood, and built-in oven. Spacious second floor has dual master suite potential. The true master suite has a walk-in closet with custom cabinets, and master bath with linen wallpaper, dual sink vanity and lighted mirrors, large frameless glass shower with subway tile to the ceiling. Additional suite with bay windows also features a dedicated bath. Past the winding staircase is the third floor landing presents wet bar with icemaker & Subzero glass commercial grade refrigerator. The large family/bonus room also has walnut flooring. The rooftop terrace has artificial turf, wired for speakers, and gas line for an outdoor kitchen and is perfect for relaxing and entertaining with a view of downtown Tampa. Other features include: SECOND BEDROOM WAS ORIGINALLY TWO SEPARATE BEDROOMS THAT COULD BE SPLIT AGAIN IF NECESSARY. roof 2018; 2019 and 2021 air conditioners; 2019 tankless water heater; upgraded lighting & plumbing fixtures; custom cabinetry in all closets; dimmer switches; A/V touch pad control panels & speaker system; custom trim molding and doors throughout; Walking distance to restaurants, bars, shops. Minutes to Hyde Park, downtown, airport, and Bayshore Blvd!
Location
State FL
County Hillsborough
Community Kensington Park Soho Twnhms
Zoning PD
Rooms
Other Rooms Bonus Room
Interior
Interior Features Ceiling Fans(s), Crown Molding, High Ceilings, Kitchen/Family Room Combo, Open Floorplan, PrimaryBedroom Upstairs, Split Bedroom, Stone Counters, Walk-In Closet(s), Wet Bar
Heating Central, Electric
Cooling Central Air
Flooring Carpet, Ceramic Tile, Travertine, Wood
Fireplace false
Appliance Bar Fridge, Built-In Oven, Cooktop, Dishwasher, Disposal, Dryer, Gas Water Heater, Microwave, Refrigerator, Tankless Water Heater, Washer
Laundry Corridor Access, Electric Dryer Hookup, Inside, Laundry Closet, Upper Level, Washer Hookup
Exterior
Exterior Feature Balcony, French Doors, Irrigation System, Rain Gutters, Sidewalk
Garage Garage Door Opener, Garage Faces Rear, On Street
Garage Spaces 2.0
Fence Stone, Vinyl
Community Features Deed Restrictions
Utilities Available Cable Connected, Electricity Connected, Natural Gas Connected, Phone Available, Sewer Connected, Water Connected
Waterfront false
Roof Type Built-Up,Other,Tile
Porch Deck, Patio
Parking Type Garage Door Opener, Garage Faces Rear, On Street
Attached Garage true
Garage true
Private Pool No
Building
Lot Description City Limits, Sidewalk, Paved
Story 3
Entry Level Three Or More
Foundation Slab
Lot Size Range 0 to less than 1/4
Sewer Public Sewer
Water Public
Architectural Style Mediterranean
Structure Type Block,Stucco,Wood Frame
New Construction false
Schools
Elementary Schools Mitchell-Hb
Middle Schools Wilson-Hb
High Schools Plant-Hb
Others
Pets Allowed Cats OK, Dogs OK, Number Limit, Yes
HOA Fee Include Escrow Reserves Fund,Maintenance Structure,Maintenance Grounds,Management,Trash
Senior Community No
Pet Size Extra Large (101+ Lbs.)
Ownership Fee Simple
Monthly Total Fees $412
Acceptable Financing Cash, Conventional, VA Loan
Membership Fee Required Required
Listing Terms Cash, Conventional, VA Loan
Num of Pet 3
Special Listing Condition None
Read Less
Want to know what your home might be worth? Contact us for a FREE valuation!

Our team is ready to help you sell your home for the highest possible price ASAP

© 2024 My Florida Regional MLS DBA Stellar MLS. All Rights Reserved.
Bought with CHARLES RUTENBERG REALTY INC






