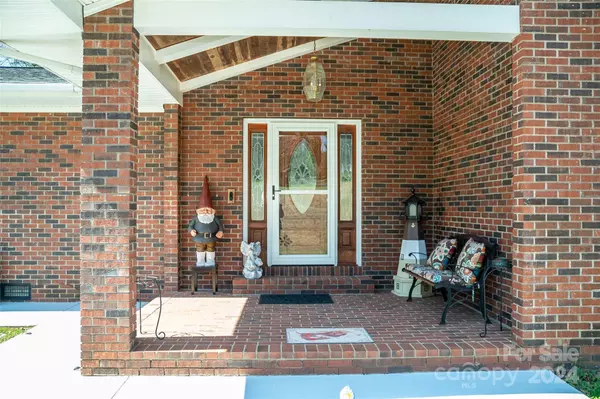$449,900
$449,900
For more information regarding the value of a property, please contact us for a free consultation.
5908 Bollinger LOOP Morganton, NC 28655
3 Beds
2 Baths
2,421 SqFt
Key Details
Sold Price $449,900
Property Type Single Family Home
Sub Type Single Family Residence
Listing Status Sold
Purchase Type For Sale
Square Footage 2,421 sqft
Price per Sqft $185
MLS Listing ID 4121166
Sold Date 07/02/24
Bedrooms 3
Full Baths 2
Abv Grd Liv Area 2,421
Year Built 1992
Lot Size 2.990 Acres
Acres 2.99
Lot Dimensions irreg
Property Description
Motivated Seller, Must see this beautiful 3BR 2Bath Brick home that boast approx 2400 heated sf plus nearly 800 sf of basement storage space and all this on 2.99 acres of land with approx 130' of gorgeous creek frontage. This home features many recent upgrades including new roof in 21', new carpet and new ceramic tile in 23' plus the protection of inhome generator in event of power loss. Gas log FP in family room, plus enjoy morning coffee on covered/screened in rear deck listening to nature. Also, you will love the oversized garage that could accomodate 4 cars at approx 948sf. Large galley kitchen w/tons of cabinets w/ stainless steel microwave, cooktop and refrigerator. Property also features 2nd home hookup on lower side of property w/2nd septic and water hookup for 2nd living unit. Call today for private viewing. $459,000
Location
State NC
County Burke
Zoning Resident
Rooms
Basement Exterior Entry, Unfinished, Walk-Out Access, Walk-Up Access
Main Level Bedrooms 3
Interior
Interior Features Garden Tub, Split Bedroom, Storage, Whirlpool
Heating Heat Pump
Cooling Central Air, Ductless
Flooring Carpet, Tile, Vinyl
Fireplaces Type Family Room, Gas Log, Living Room, Propane
Fireplace true
Appliance Dishwasher, Double Oven, Electric Cooktop, Electric Water Heater, Microwave, Refrigerator
Exterior
Garage Spaces 2.0
Fence Back Yard
Utilities Available Cable Connected, Electricity Connected, Propane
Waterfront Description None
View Mountain(s), Water, Year Round
Roof Type Shingle
Parking Type Driveway, Attached Garage, Garage Door Opener, Garage Faces Front
Garage true
Building
Lot Description Creek Front, Green Area, Creek/Stream
Foundation Basement
Sewer Septic Installed
Water Public
Level or Stories One
Structure Type Brick Full
New Construction false
Schools
Elementary Schools W.A. Young
Middle Schools Table Rock
High Schools Freedom
Others
Senior Community false
Special Listing Condition None
Read Less
Want to know what your home might be worth? Contact us for a FREE valuation!

Our team is ready to help you sell your home for the highest possible price ASAP
© 2024 Listings courtesy of Canopy MLS as distributed by MLS GRID. All Rights Reserved.
Bought with Terri Boyer • Keller Williams High Country






