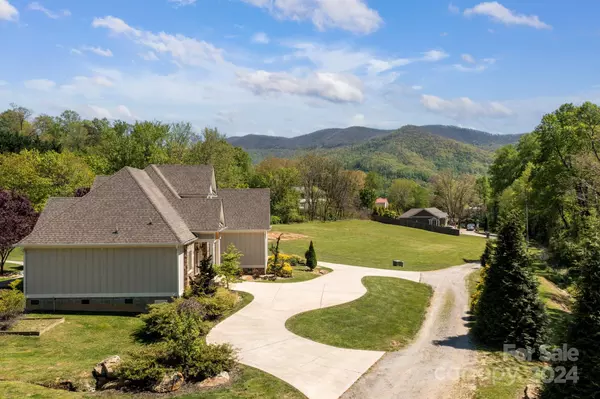$749,000
$749,000
For more information regarding the value of a property, please contact us for a free consultation.
32 Bill Horne DR Swannanoa, NC 28778
3 Beds
3 Baths
2,442 SqFt
Key Details
Sold Price $749,000
Property Type Single Family Home
Sub Type Single Family Residence
Listing Status Sold
Purchase Type For Sale
Square Footage 2,442 sqft
Price per Sqft $306
MLS Listing ID 4133261
Sold Date 06/28/24
Style Arts and Crafts
Bedrooms 3
Full Baths 3
Abv Grd Liv Area 2,442
Year Built 2017
Lot Size 0.770 Acres
Acres 0.77
Property Description
Experience mountain living at its finest in this custom-built retreat! A lovely four-bedroom house with three baths, plus a second family room for game/movie nights, this home offers abundant space for relaxation and entertainment. The main level features a luxurious primary bedroom with an ensuite bathroom, ensuring convenience and comfort. The living spaces exude warmth and tranquility with an open floor plan, vaulted ceilings, and light-filled windows. The chef's kitchen seamlessly flows into the living room and backyard, making hosting a breeze. Step outside to a spacious patio with a breathtaking waterfall, perfect for alfresco gatherings. Ample storage, a two-car garage, and an easy driveway enhance practicality while being just minutes away from amenities ensures convenience. Hiking/biking minutes away. Easy drive to Black Mountain & Asheville. Embrace the best of both worlds with easy access to urban conveniences and the serene ambiance of mountain living! 3-bed Septic. STR OK!
Location
State NC
County Buncombe
Zoning RES 0-3
Rooms
Main Level Bedrooms 2
Interior
Interior Features Attic Walk In, Entrance Foyer, Garden Tub, Kitchen Island, Open Floorplan, Pantry, Storage, Tray Ceiling(s), Vaulted Ceiling(s), Walk-In Closet(s)
Heating Heat Pump
Cooling Electric
Flooring Tile, Wood
Fireplaces Type Gas, Living Room
Fireplace true
Appliance Dishwasher, Dryer, Electric Oven, Microwave, Refrigerator, Washer, Washer/Dryer
Exterior
Exterior Feature Other - See Remarks
Garage Spaces 2.0
Utilities Available Cable Available, Electricity Connected, Propane
View Long Range, Mountain(s), Winter, Year Round
Roof Type Shingle
Parking Type Circular Driveway, Driveway, Attached Garage, Garage Door Opener, Garage Faces Side
Garage true
Building
Lot Description Level, Private, Creek/Stream, Wooded, Views, Waterfall - Artificial
Foundation Crawl Space
Sewer Septic Installed
Water City
Architectural Style Arts and Crafts
Level or Stories Two
Structure Type Fiber Cement
New Construction false
Schools
Elementary Schools Wd Williams
Middle Schools Charles D Owen
High Schools Charles D Owen
Others
Senior Community false
Restrictions No Representation
Acceptable Financing Cash, Conventional
Listing Terms Cash, Conventional
Special Listing Condition None
Read Less
Want to know what your home might be worth? Contact us for a FREE valuation!

Our team is ready to help you sell your home for the highest possible price ASAP
© 2024 Listings courtesy of Canopy MLS as distributed by MLS GRID. All Rights Reserved.
Bought with Tyler Coon • EXP Realty LLC Asheville






