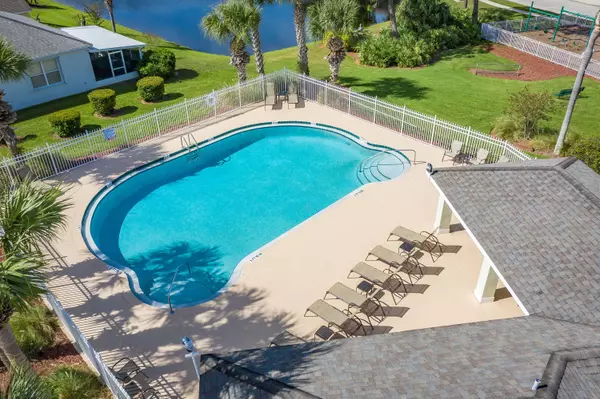$430,000
$454,900
5.5%For more information regarding the value of a property, please contact us for a free consultation.
5103 Outlook DR Melbourne, FL 32940
3 Beds
2 Baths
1,975 SqFt
Key Details
Sold Price $430,000
Property Type Single Family Home
Sub Type Single Family Residence
Listing Status Sold
Purchase Type For Sale
Square Footage 1,975 sqft
Price per Sqft $217
Subdivision Deer Lakes Phase 3
MLS Listing ID 1010546
Sold Date 06/28/24
Bedrooms 3
Full Baths 2
HOA Fees $131/qua
HOA Y/N Yes
Total Fin. Sqft 1975
Originating Board Space Coast MLS (Space Coast Association of REALTORS®)
Year Built 2004
Annual Tax Amount $634
Tax Year 2023
Lot Size 5,663 Sqft
Acres 0.13
Property Description
WOW! Zoned for VIERA High School, this 3 bedroom, 2 bath CONCRETE BLOCK home is loaded with UPGRADES and UPDATES. It has a NEW ROOF (2024) with 4-star warranty and 10-year free maintenance plan, NEW A/C (2019), NEW WATER HEATER (2019), NEW CGI Sparta HURRICANE IMPACT SLIDING GLASS DOORS (2024), NEW PVC Simply Shutters PLANTATION SHUTTERS (2024) with a lifetime warranty, NEW DRYER (2024), NEW WASHER (2023), new kitchen and bath fixtures (2023), and new dimmer switches (2023). This is a NO CARPET home with easy-maintenance TILE and laminate flooring. It also has HURRICANE SHUTTERS, a RING DOORBELL, and LOTS of STORAGE SPACE, especially in the laundry room and above the garage door. The HOA fee in this GATED community is only $395/quarterly AND includes a community POOL, playground, LAWN MAINENANCE, tree trimming, and weed pulling! It's 10 minutes to the BEACH, 8 minutes to VIERA, and 4 minutes to I-95. It is NOT IN A FLOOD ZONE. Utilites are CITY WATER and SEWER. This is a great choice!
Location
State FL
County Brevard
Area 320 - Pineda/Lake Washington
Direction I-95 to Exit 188 toward Patrick AFB / Satellite Beach. Turn right onto Wickham Road. Turn right onto Deer Lakes Drive. Turn left onto Hoofprint Drive. Turn left onto Outlook Drive. 5103 Outlook Drive is on the right.
Interior
Interior Features Breakfast Bar, Ceiling Fan(s), Open Floorplan, Pantry, Primary Bathroom -Tub with Separate Shower, Primary Downstairs, Smart Thermostat, Split Bedrooms, Walk-In Closet(s)
Heating Central
Cooling Central Air
Flooring Laminate, Tile
Furnishings Unfurnished
Appliance Dishwasher, Disposal, Dryer, Electric Oven, Electric Range, Gas Water Heater, Microwave, Refrigerator, Washer
Exterior
Exterior Feature Impact Windows, Storm Shutters
Garage Attached, Garage, Garage Door Opener
Garage Spaces 2.0
Pool Community
Utilities Available Electricity Connected, Natural Gas Connected, Sewer Connected, Water Connected
Amenities Available Clubhouse, Gated, Management - Off Site, Playground
Waterfront Yes
Waterfront Description Lake Front
View Lake
Roof Type Shingle
Present Use Residential,Single Family
Porch Covered, Rear Porch, Screened
Road Frontage Private Road
Parking Type Attached, Garage, Garage Door Opener
Garage Yes
Building
Lot Description Sprinklers In Front, Sprinklers In Rear
Faces East
Story 1
Sewer Public Sewer
Water Public
Level or Stories One
New Construction No
Schools
Elementary Schools Sherwood
High Schools Viera
Others
Pets Allowed Yes
HOA Name Deer Lakes / Omega CMI
HOA Fee Include Maintenance Grounds
Senior Community No
Tax ID 26-36-25-04-0000e.0-0012.00
Security Features Security Gate,Security System Owned,Smoke Detector(s)
Acceptable Financing Cash, Conventional, FHA, VA Loan
Listing Terms Cash, Conventional, FHA, VA Loan
Special Listing Condition Standard
Read Less
Want to know what your home might be worth? Contact us for a FREE valuation!

Our team is ready to help you sell your home for the highest possible price ASAP

Bought with Denovo Realty






