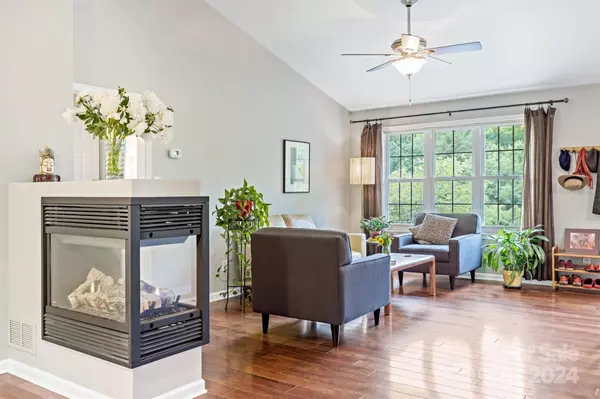$570,000
$559,900
1.8%For more information regarding the value of a property, please contact us for a free consultation.
102 Forest Lake DR Asheville, NC 28803
3 Beds
3 Baths
1,944 SqFt
Key Details
Sold Price $570,000
Property Type Single Family Home
Sub Type Single Family Residence
Listing Status Sold
Purchase Type For Sale
Square Footage 1,944 sqft
Price per Sqft $293
Subdivision Forest Lake
MLS Listing ID 4141172
Sold Date 06/28/24
Bedrooms 3
Full Baths 2
Half Baths 1
HOA Fees $25/ann
HOA Y/N 1
Abv Grd Liv Area 1,386
Year Built 1999
Lot Size 8,712 Sqft
Acres 0.2
Property Description
*Offers will be reviewed Tuesday, 5/28 at 10:00.* This immaculately maintained 3 BD/2.5 BA home is convenient to all of Asheville yet a world away in quiet and friendly Forest Lake. The light and bright main level greets you with vaulted ceilings in the open living area. The eat-in kitchen offers extensive cabinetry, granite countertops and stainless steel appliances. Spend your days in the outdoor oasis: a fenced-in yard with lovely hardscape patio, light-filtering pergola and an ever-changing landscape & perennials mean something new is in bloom. Split bedroom floor plan, family room and mud room & oversized garage in lower level ensure you have a space for every purpose. Wave to neighbors from the front porch before enjoying the community Forest Lake pond, gazebo and play ground. Neighborhood borders Biltmore land, the Blue Ridge Parkway, Mountains to Sea Trail & amenities of Hendersonville Road, Biltmore Village and Downtown Asheville just minutes away.
Location
State NC
County Buncombe
Zoning RS4
Rooms
Basement Basement Garage Door
Main Level Bedrooms 3
Interior
Interior Features Built-in Features, Drop Zone, Open Floorplan, Split Bedroom
Heating Forced Air, Natural Gas
Cooling Attic Fan, Ceiling Fan(s), Central Air
Fireplaces Type Gas Vented
Fireplace true
Appliance Dishwasher, Dryer, Gas Oven, Gas Range, Refrigerator, Washer
Exterior
Garage Spaces 2.0
Fence Back Yard, Fenced
Community Features Picnic Area, Playground, Pond, Street Lights
Utilities Available Wired Internet Available
Parking Type Basement, Driveway, Attached Garage, Garage Faces Front
Garage true
Building
Lot Description Private, Rolling Slope, Wooded
Foundation Basement
Sewer Public Sewer
Water City
Level or Stories One
Structure Type Hard Stucco,Vinyl
New Construction false
Schools
Elementary Schools Estes/Koontz
Middle Schools Valley Springs
High Schools T.C. Roberson
Others
HOA Name Forest Lake HOA
Senior Community false
Restrictions Signage,Square Feet,Other - See Remarks
Acceptable Financing Cash, Conventional
Listing Terms Cash, Conventional
Special Listing Condition None
Read Less
Want to know what your home might be worth? Contact us for a FREE valuation!

Our team is ready to help you sell your home for the highest possible price ASAP
© 2024 Listings courtesy of Canopy MLS as distributed by MLS GRID. All Rights Reserved.
Bought with Rhonda Turpin • GreyBeard Realty






