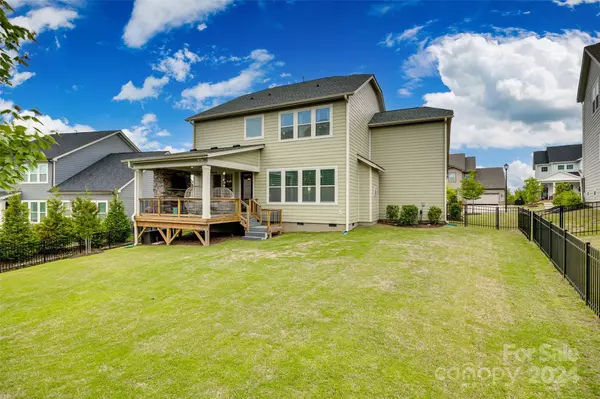$825,000
$850,000
2.9%For more information regarding the value of a property, please contact us for a free consultation.
1174 Therns Ferry DR Fort Mill, SC 29708
4 Beds
4 Baths
3,264 SqFt
Key Details
Sold Price $825,000
Property Type Single Family Home
Sub Type Single Family Residence
Listing Status Sold
Purchase Type For Sale
Square Footage 3,264 sqft
Price per Sqft $252
Subdivision Masons Bend
MLS Listing ID 4133435
Sold Date 06/27/24
Style Transitional
Bedrooms 4
Full Baths 3
Half Baths 1
Construction Status Completed
HOA Fees $110/qua
HOA Y/N 1
Abv Grd Liv Area 3,264
Year Built 2021
Lot Size 10,454 Sqft
Acres 0.24
Property Description
Better than new, this Masons Bend Fielding home is seeping w/ charm! A relaxing front porch greets you as you make your way in on hardwood floors that run throughout the main, even into the upstairs loft. The chef's kitchen is sure to impress w/ SS hood, gas range, SS apron sink, butlers pantry, walk-in pantry w/ solid shelving, & generous island. The great room is centered by a gas fireplace, & off the dining area is a covered porch w/ composite deck & cozy stacked stone fireplace overlooking the fenced yard. Downstairs you'll find other features incl office w/ french doors, built-in drop zone, & updated 1/2 bath. The primary suite is expansive & boasts a tray ceiling & walk-in tiled shower w/ bench. Another 3 beds & 2 baths round out the upstairs, as well as loft & laundry w/ sink, counters, & cabinets throughout. See attached list for all the added features! Masons Bend resort style amenities incl Catawba River launch, pool, fitness center, elem school on site, &more - welcome home!
Location
State SC
County York
Zoning MXU
Interior
Interior Features Attic Stairs Pulldown, Cable Prewire, Drop Zone, Garden Tub, Kitchen Island, Open Floorplan, Tray Ceiling(s), Walk-In Closet(s), Walk-In Pantry
Heating Forced Air, Natural Gas, Zoned
Cooling Ceiling Fan(s), Central Air, Zoned
Flooring Carpet, Hardwood, Tile
Fireplaces Type Great Room, Outside
Fireplace true
Appliance Dishwasher, Disposal, Exhaust Hood, Gas Cooktop, Plumbed For Ice Maker, Self Cleaning Oven, Wall Oven
Exterior
Garage Spaces 2.0
Fence Back Yard, Fenced
Community Features Clubhouse, Fitness Center, Outdoor Pool, Playground, Recreation Area, Sidewalks, Street Lights, Walking Trails
Waterfront Description Boat Ramp – Community,Paddlesport Launch Site - Community
Roof Type Shingle
Parking Type Driveway, Attached Garage, Garage Door Opener
Garage true
Building
Lot Description Private
Foundation Crawl Space
Builder Name Fielding Homes
Sewer Public Sewer
Water City
Architectural Style Transitional
Level or Stories Two
Structure Type Hardboard Siding,Stone Veneer
New Construction false
Construction Status Completed
Schools
Elementary Schools Kings Town
Middle Schools Banks Trail
High Schools Catawba Ridge
Others
HOA Name CAMS
Senior Community false
Restrictions Architectural Review,Subdivision
Acceptable Financing Cash, Conventional, VA Loan
Listing Terms Cash, Conventional, VA Loan
Special Listing Condition None
Read Less
Want to know what your home might be worth? Contact us for a FREE valuation!

Our team is ready to help you sell your home for the highest possible price ASAP
© 2024 Listings courtesy of Canopy MLS as distributed by MLS GRID. All Rights Reserved.
Bought with Whitney Parsons • Ivester Jackson Distinctive Properties






