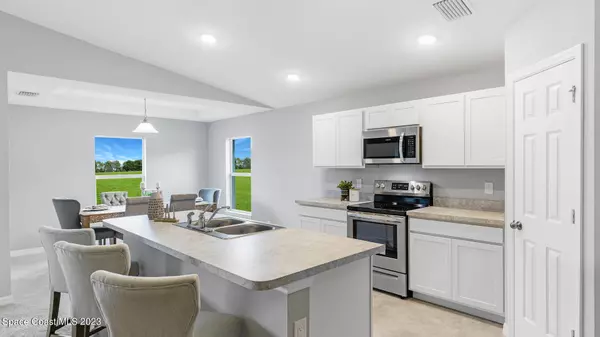$319,990
$319,990
For more information regarding the value of a property, please contact us for a free consultation.
471 Halloran ST SE Palm Bay, FL 32909
3 Beds
2 Baths
1,550 SqFt
Key Details
Sold Price $319,990
Property Type Single Family Home
Sub Type Single Family Residence
Listing Status Sold
Purchase Type For Sale
Square Footage 1,550 sqft
Price per Sqft $206
Subdivision Port Malabar Unit 25
MLS Listing ID 982109
Sold Date 06/27/24
Bedrooms 3
Full Baths 2
HOA Y/N No
Total Fin. Sqft 1550
Originating Board Space Coast MLS (Space Coast Association of REALTORS®)
Year Built 2024
Annual Tax Amount $251
Tax Year 2023
Lot Size 10,375 Sqft
Acres 0.24
Lot Dimensions 83x125
Property Description
NEW CONSTRUCTION WITH WARRANTY! The first of many things you'll love in the Palm home is the extra-large great room under a vaulted ceiling and the privacy of the lanai just beyond the sliding glass doors, not to mention the added safety of hurricane-impact doors and windows. As the heart of this open floor plan, the great room offers ample space for entertaining guests and extends into the kitchen and the dining room. The kitchen has an island and a walk-in pantry, while the dining room with a tray ceiling is filled with natural sunlight. You'll also love the primary suite, which features a walk-in closet and a bathroom with a large shower, dual sinks and extra storage in the linen closet. Special builder closing cost incentives available for using a preferred lender & title company. *DISCLAIMER: Photos are of like model, have been virtually staged, and are used for display purposes only, actual property may vary.
Location
State FL
County Brevard
Area 343 - Se Palm Bay
Direction S. on I-95 Exit 173 MALABAR RD Take a RIghton MALABAR RD Left on SAN FILIPPO DRIVE Follow SAN FILIPPO DRIVE to ELWOOD AVE SE LEFT on ELWOOD AVE SE LEFT on HALLORAN STREET SE Property on Left
Rooms
Primary Bedroom Level First
Bedroom 2 First
Bedroom 3 First
Dining Room First
Kitchen First
Extra Room 1 First
Family Room First
Interior
Interior Features Breakfast Bar, Kitchen Island, Open Floorplan, Pantry, Primary Bathroom - Shower No Tub, Split Bedrooms, Vaulted Ceiling(s), Walk-In Closet(s)
Heating Central, Electric
Cooling Central Air, Electric
Flooring Carpet, Tile
Furnishings Unfurnished
Appliance Dishwasher, Electric Oven, Electric Range, Electric Water Heater, Microwave
Laundry Electric Dryer Hookup, Washer Hookup
Exterior
Exterior Feature Impact Windows
Garage Attached, Garage
Garage Spaces 2020.0
Pool None
Utilities Available Cable Available, Electricity Connected
Waterfront No
Roof Type Shingle
Present Use Residential,Single Family
Street Surface Asphalt
Porch Covered, Rear Porch
Road Frontage County Road
Parking Type Attached, Garage
Garage Yes
Building
Lot Description Cleared
Faces South
Story 1
Sewer Septic Tank
Water Well
Level or Stories One
New Construction Yes
Schools
Elementary Schools Westside
High Schools Bayside
Others
Pets Allowed Yes
Senior Community No
Tax ID 29-37-31-Gv-01284.0-0007.00
Security Features Smoke Detector(s)
Acceptable Financing Cash, Conventional, FHA, VA Loan
Listing Terms Cash, Conventional, FHA, VA Loan
Special Listing Condition Standard
Read Less
Want to know what your home might be worth? Contact us for a FREE valuation!

Our team is ready to help you sell your home for the highest possible price ASAP

Bought with Non-MLS or Out of Area






