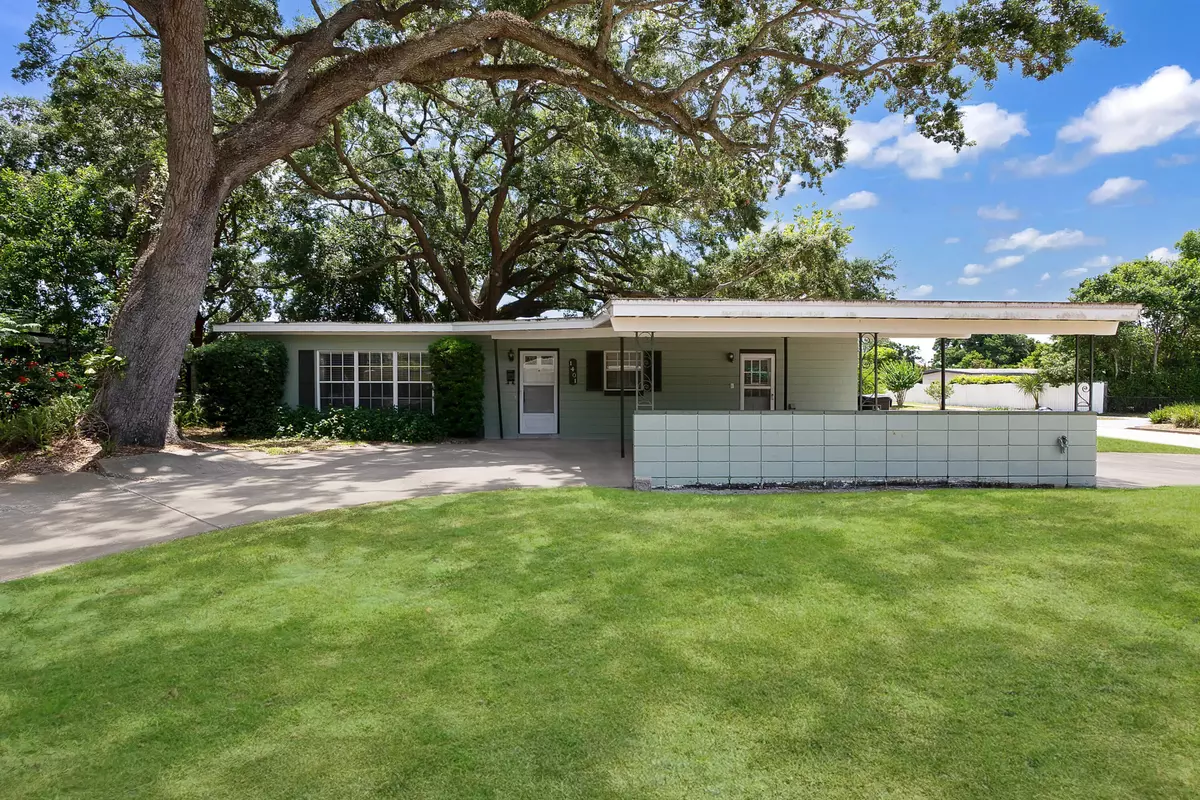$385,000
$400,000
3.8%For more information regarding the value of a property, please contact us for a free consultation.
1401 Canberra AVE Orlando, FL 32806
3 Beds
2 Baths
2,061 SqFt
Key Details
Sold Price $385,000
Property Type Single Family Home
Sub Type Single Family Residence
Listing Status Sold
Purchase Type For Sale
Square Footage 2,061 sqft
Price per Sqft $186
MLS Listing ID 1016856
Sold Date 06/26/24
Bedrooms 3
Full Baths 2
HOA Y/N No
Total Fin. Sqft 2061
Originating Board Space Coast MLS (Space Coast Association of REALTORS®)
Year Built 1957
Annual Tax Amount $1,878
Tax Year 2023
Lot Size 8,813 Sqft
Acres 0.2
Property Description
Located in the highly desirable Dover Shores neighborhood of Orlando, this charming 3-bedroom, 2-bathroom home with a bonus room is set on a spacious corner lot. Just minutes from Downtown Orlando and the vibrant Hourglass District, this property features a generous floor plan with solid construction and timeless architectural details, offering a perfect opportunity for buyers to bring their vision to life. Highlights include a new roof installed in 2020, an updated HVAC system from 2014, and a previously completed re-pipe. Upon entering, you'll find a large living room, and down the hall, just past the kitchen, there is an additional bedroom that can serve as an office or flex room. Beyond the kitchen lies a second expansive living area, ideal for both everyday living and entertaining guests. The backyard features an attached storage space and an additional detached shed for extra storage. A carport at the front of the home provides covered parking for two vehicles. This home is perfect for those seeking comfort, convenience, and potential for customization. Proximity to parks, shopping, dining, and entertainment ensures that every convenience is within reach. Don't miss the chance to make this Orlando gem your own.
Location
State FL
County Orange
Area 999 - Out Of Area
Direction I-4 to 408 East, exit 12A Bumby Ave, right on Crystal Lake Dr, Left on Hargill Dr, right on Canberra Ave
Rooms
Primary Bedroom Level First
Master Bedroom First
Bedroom 2 First
Living Room First
Dining Room First
Kitchen First
Family Room First
Interior
Interior Features Built-in Features, Ceiling Fan(s), Eat-in Kitchen, Primary Bathroom - Shower No Tub
Heating Central, Electric
Cooling Central Air
Flooring Carpet, Terrazzo, Wood
Furnishings Unfurnished
Appliance Dishwasher, Electric Oven, Electric Water Heater, Microwave, Refrigerator
Laundry In Unit
Exterior
Exterior Feature ExteriorFeatures
Garage Carport, Circular Driveway, Covered
Carport Spaces 2
Pool None
Utilities Available Electricity Available, Sewer Available
Amenities Available None
Waterfront No
Roof Type Other
Present Use Single Family
Street Surface Asphalt,Paved
Road Frontage City Street
Parking Type Carport, Circular Driveway, Covered
Garage No
Building
Lot Description Corner Lot
Faces West
Story 1
Sewer Public Sewer
Water Public
Level or Stories One
Additional Building Shed(s)
New Construction No
Others
Pets Allowed Yes
Senior Community No
Tax ID 32 22 30 2160 02 100
Acceptable Financing Cash, Conventional, FHA, VA Loan
Listing Terms Cash, Conventional, FHA, VA Loan
Special Listing Condition Homestead
Read Less
Want to know what your home might be worth? Contact us for a FREE valuation!

Our team is ready to help you sell your home for the highest possible price ASAP

Bought with Non-MLS or Out of Area






