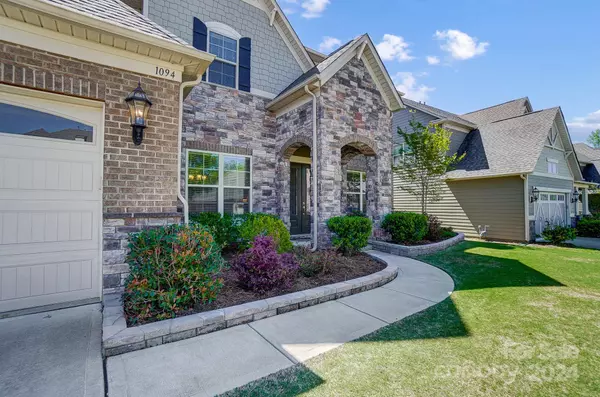$830,000
$824,900
0.6%For more information regarding the value of a property, please contact us for a free consultation.
1094 Castle RD Fort Mill, SC 29707
5 Beds
4 Baths
4,034 SqFt
Key Details
Sold Price $830,000
Property Type Single Family Home
Sub Type Single Family Residence
Listing Status Sold
Purchase Type For Sale
Square Footage 4,034 sqft
Price per Sqft $205
Subdivision Queensbridge
MLS Listing ID 4130110
Sold Date 06/20/24
Style Transitional
Bedrooms 5
Full Baths 4
HOA Fees $104/qua
HOA Y/N 1
Abv Grd Liv Area 4,034
Year Built 2019
Lot Size 8,712 Sqft
Acres 0.2
Property Description
This immaculately maintained home checks all the boxes & more, on a rare private lot! You'll love the open & airy floor plan with lots of natural light. This home screams functionality!! Greeted by an entrance foyer w/ an office & a formal dining room flowing into the cozy great room w/ coffered ceiling & stone fireplace, open to the kitchen w/ a large island, great for entertaining. Pocket office sits behind the breakfast area, perfect as a work center, there's a guest bedroom on the main level. Upstairs awaits a large loft perfect for a kids play area or hangout spot, Primary suite w/ large walk-in closet, 3 additional secondary bedrooms, 2 w/ walk-in closets. 3rd level is unfinished w/600+ sq ft to customize to your family's needs. Fabulous covered back porch, Paver patio area w/ a fenced in backyard, great for entertaining outdoors & backing to trees making this home your families next oasis! Enjoy the community pool & playground, Low SC Taxes & great Indian Land schools!
Location
State SC
County Lancaster
Zoning Res
Rooms
Main Level Bedrooms 1
Interior
Interior Features Drop Zone, Entrance Foyer, Garden Tub, Kitchen Island, Open Floorplan, Walk-In Closet(s), Walk-In Pantry
Heating Natural Gas
Cooling Central Air
Flooring Carpet, Tile, Vinyl
Fireplaces Type Great Room
Fireplace true
Appliance Dishwasher, Disposal, Exhaust Hood, Gas Cooktop, Microwave, Wall Oven
Exterior
Garage Spaces 2.0
Fence Back Yard
Community Features Outdoor Pool, Playground
Roof Type Shingle
Parking Type Driveway, Attached Garage
Garage true
Building
Foundation Slab
Sewer County Sewer
Water County Water
Architectural Style Transitional
Level or Stories Three
Structure Type Brick Partial,Fiber Cement,Stone Veneer
New Construction false
Schools
Elementary Schools Indian Land
Middle Schools Indian Land
High Schools Indian Land
Others
Senior Community false
Acceptable Financing Cash, Conventional
Listing Terms Cash, Conventional
Special Listing Condition None
Read Less
Want to know what your home might be worth? Contact us for a FREE valuation!

Our team is ready to help you sell your home for the highest possible price ASAP
© 2024 Listings courtesy of Canopy MLS as distributed by MLS GRID. All Rights Reserved.
Bought with Joshua Wilson • Allen Tate Fort Mill






