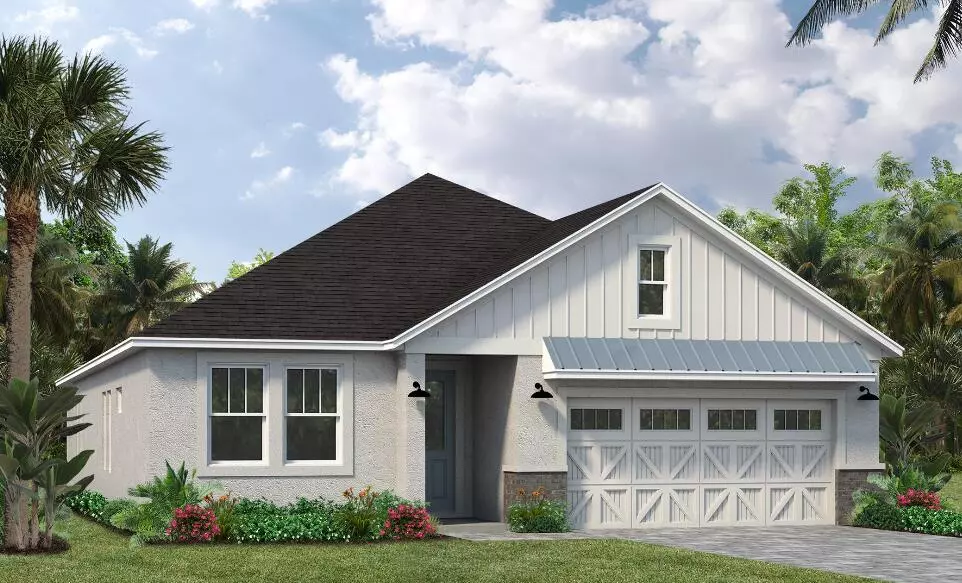$583,110
$583,110
For more information regarding the value of a property, please contact us for a free consultation.
2859 Pangea CIR Melbourne, FL 32940
3 Beds
3 Baths
2,087 SqFt
Key Details
Sold Price $583,110
Property Type Single Family Home
Sub Type Single Family Residence
Listing Status Sold
Purchase Type For Sale
Square Footage 2,087 sqft
Price per Sqft $279
Subdivision Pangea Park
MLS Listing ID 1017374
Sold Date 06/20/24
Bedrooms 3
Full Baths 3
HOA Y/N No
Total Fin. Sqft 2087
Originating Board Space Coast MLS (Space Coast Association of REALTORS®)
Year Built 2023
Tax Year 2023
Lot Size 7,405 Sqft
Acres 0.17
Property Description
The Lexi is a three bedroom three bath home with a Flex Room that could become bedroom four and a very spacious open floor plan with Great Room, Cafe and Kitchen. The Primary bedroom has stepped ceilings and a large walk-in closet. Customize this home to your lifestyle with numerous flex options. This home features a Study in lieu of the Flex Room, Primary Bath with Tub and Separate Shower and Patio Extension with Screen Enclosure.
Location
State FL
County Brevard
Area 320 - Pineda/Lake Washington
Direction I-95 to Exit 188 heading west on Pineda Blvd. Turn left on Barbizon Ln. Right on Kamin Dr. Model Sales Office is on the right at 2516 Kamin Dr, Viera.
Interior
Interior Features Entrance Foyer, Pantry, Primary Bathroom -Tub with Separate Shower, Walk-In Closet(s)
Heating Central
Cooling Central Air
Flooring Carpet, Tile
Furnishings Unfurnished
Appliance Convection Oven, Dishwasher, Gas Range
Laundry Electric Dryer Hookup, Washer Hookup
Exterior
Exterior Feature ExteriorFeatures
Garage Attached, Garage
Garage Spaces 2.0
Pool None
Utilities Available Electricity Connected, Sewer Connected, Water Connected
Waterfront No
Present Use Residential,Single Family
Street Surface Paved
Porch Screened
Parking Type Attached, Garage
Garage Yes
Building
Lot Description Other
Faces Southwest
Story 1
Sewer Public Sewer
Water Public
New Construction Yes
Schools
High Schools Viera
Others
Senior Community No
Tax ID 26-36-33-Yq-0000g.0-0024.00
Acceptable Financing Cash, Conventional, FHA, VA Loan
Listing Terms Cash, Conventional, FHA, VA Loan
Special Listing Condition Standard
Read Less
Want to know what your home might be worth? Contact us for a FREE valuation!

Our team is ready to help you sell your home for the highest possible price ASAP

Bought with Non-MLS or Out of Area



