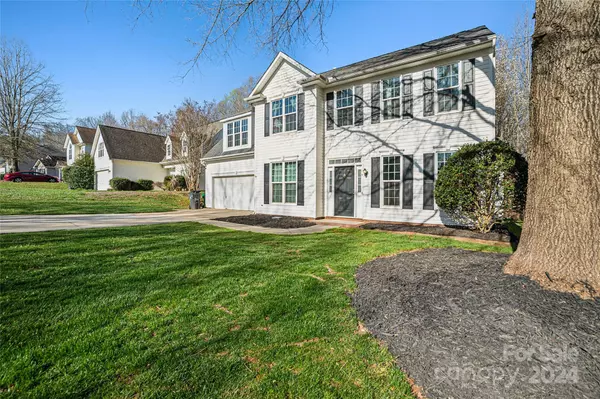$370,000
$374,000
1.1%For more information regarding the value of a property, please contact us for a free consultation.
8031 Shiny Meadow LN Charlotte, NC 28215
4 Beds
3 Baths
2,017 SqFt
Key Details
Sold Price $370,000
Property Type Single Family Home
Sub Type Single Family Residence
Listing Status Sold
Purchase Type For Sale
Square Footage 2,017 sqft
Price per Sqft $183
Subdivision Brawley Farms
MLS Listing ID 4116873
Sold Date 06/18/24
Style Traditional
Bedrooms 4
Full Baths 2
Half Baths 1
Construction Status Completed
HOA Fees $34/ann
HOA Y/N 1
Abv Grd Liv Area 2,017
Year Built 2000
Lot Size 7,840 Sqft
Acres 0.18
Property Description
Well-kept, with detailed craftsmanship, in conveniently located Brawley Farms neighborhood. Home has been tastefully finished from warm hardwoods, coffered ceilings, wood trim, a refined room full of custom book-shelfs and an electric fireplace, to a bright and open family room with a gas fireplace. The rear patio door opens up onto a private flat fenced-in yard with mature trees beyond adding to your privacy. Upstairs you'll find the solid warm floors continue and flow into three spacious guest bedrooms, one of which is currently being used as an office, a guest bathroom, and a primary bedroom with a trayed ceiling, spacious walk-in closet, and a well appointed, light filled en-suite bathroom with dual sinks, bath tub and a separate shower. Loads of closet space in this home! The garage will not disappoint as it is well equipped with built-in storage, a work bench and additional features.
Location
State NC
County Mecklenburg
Zoning R3
Interior
Interior Features Garden Tub, Tray Ceiling(s)
Heating Central
Cooling Central Air, Zoned
Flooring Laminate, Tile, Vinyl, Wood
Fireplaces Type Electric, Family Room, Gas Log
Fireplace true
Appliance Dishwasher, Disposal, Gas Range, Microwave
Exterior
Garage Spaces 2.0
Fence Back Yard, Fenced
Community Features Clubhouse, Outdoor Pool, Picnic Area, Playground, Recreation Area, Sidewalks
Utilities Available Cable Available, Electricity Connected, Gas
Waterfront Description None
Roof Type Shingle
Parking Type Driveway, Attached Garage, Garage Door Opener
Garage true
Building
Lot Description Cul-De-Sac, Level, Wooded
Foundation Slab
Sewer Public Sewer
Water City
Architectural Style Traditional
Level or Stories Two
Structure Type Vinyl
New Construction false
Construction Status Completed
Schools
Elementary Schools Reedy Creek
Middle Schools North Ridge
High Schools Rocky River
Others
HOA Name Key Community Management
Senior Community false
Restrictions Subdivision,Other - See Remarks
Acceptable Financing Cash, Conventional
Horse Property None
Listing Terms Cash, Conventional
Special Listing Condition Relocation
Read Less
Want to know what your home might be worth? Contact us for a FREE valuation!

Our team is ready to help you sell your home for the highest possible price ASAP
© 2024 Listings courtesy of Canopy MLS as distributed by MLS GRID. All Rights Reserved.
Bought with Taylor Shane • Jason Mitchell Real Estate






