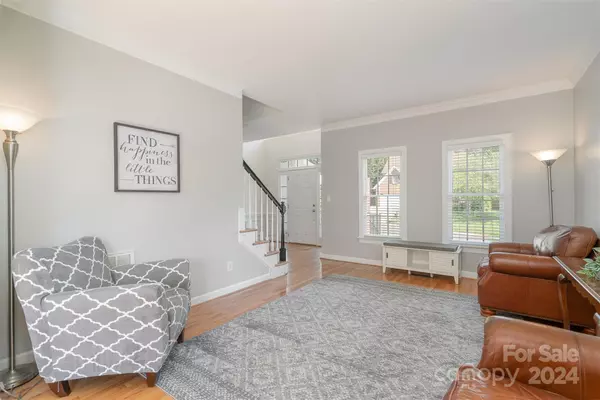$715,000
$700,000
2.1%For more information regarding the value of a property, please contact us for a free consultation.
7080 Kidwelly LN Matthews, NC 28104
4 Beds
4 Baths
3,299 SqFt
Key Details
Sold Price $715,000
Property Type Single Family Home
Sub Type Single Family Residence
Listing Status Sold
Purchase Type For Sale
Square Footage 3,299 sqft
Price per Sqft $216
Subdivision Shannamara
MLS Listing ID 4128108
Sold Date 06/17/24
Style Traditional
Bedrooms 4
Full Baths 3
Half Baths 1
HOA Fees $40/ann
HOA Y/N 1
Abv Grd Liv Area 3,299
Year Built 1998
Lot Size 0.344 Acres
Acres 0.344
Property Description
Welcome to this stunning home in Shannamara, located on the Stallings side (meaning lower taxes), featuring four bedrooms, three and a half bathrooms, and an incredible (2023 installed) treks deck/outdoor area perfect for entertaining. As you enter, you're greeted by a dedicated office space with elegant French doors to the right, flanked by a formal living space. Further in, a dining area with built-in storage leads seamlessly into the spacious kitchen or onto the screened porch. Upstairs houses all four bedrooms, including a spacious primary suite with a dual vanity and walk-in closet. The rest of the second floor offers additional rooms and a convenient laundry area. The third-floor bonus room adds versatility, suitable as a playroom, home cinema, or anything else you might envision. The neighborhood itself is a community rich in amenities, offering a perfect blend of comfort and luxury.
Location
State NC
County Union
Zoning AQ8
Interior
Interior Features Attic Walk In, Built-in Features, Storage, Walk-In Closet(s)
Heating Central
Cooling Central Air
Fireplaces Type Family Room
Fireplace true
Appliance Dishwasher, Disposal
Exterior
Garage Spaces 2.0
Fence Back Yard
Utilities Available Cable Available, Electricity Connected
Parking Type Driveway, Attached Garage, Garage Faces Side
Garage true
Building
Foundation Crawl Space
Sewer Public Sewer
Water City
Architectural Style Traditional
Level or Stories Three
Structure Type Brick Partial
New Construction false
Schools
Elementary Schools Stallings
Middle Schools Porter Ridge
High Schools Porter Ridge
Others
HOA Name Braesael Management Company
Senior Community false
Acceptable Financing Cash, Conventional
Listing Terms Cash, Conventional
Special Listing Condition None
Read Less
Want to know what your home might be worth? Contact us for a FREE valuation!

Our team is ready to help you sell your home for the highest possible price ASAP
© 2024 Listings courtesy of Canopy MLS as distributed by MLS GRID. All Rights Reserved.
Bought with Anthony Frantilla • Allen Tate SouthPark






