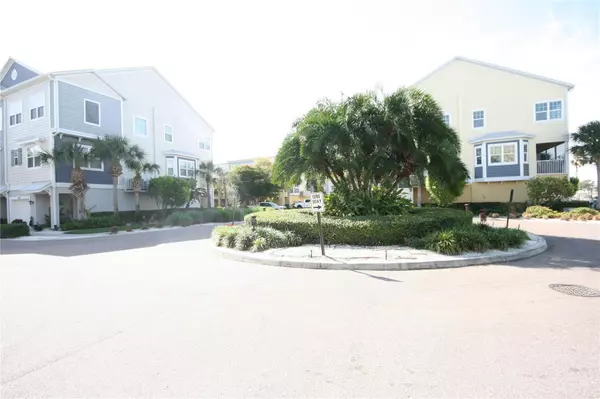$559,000
$559,000
For more information regarding the value of a property, please contact us for a free consultation.
6048 ANCHORAGE WAY S St Petersburg, FL 33712
4 Beds
3 Baths
1,970 SqFt
Key Details
Sold Price $559,000
Property Type Townhouse
Sub Type Townhouse
Listing Status Sold
Purchase Type For Sale
Square Footage 1,970 sqft
Price per Sqft $283
Subdivision Cove At Loggerhead Marina
MLS Listing ID T3513939
Sold Date 06/17/24
Bedrooms 4
Full Baths 3
Construction Status Appraisal,Financing,Inspections
HOA Fees $570/mo
HOA Y/N Yes
Originating Board Stellar MLS
Year Built 2014
Annual Tax Amount $6,272
Lot Size 1,306 Sqft
Acres 0.03
Property Description
You've SEEN the Rest, now prepare to be IMPRESSED by the BEST HOME on the Market!!!
Seller MOTIVATED! PRICED TO SELL!
Welcome to serene marina living! This exclusive 4-bedroom END UNIT boasts breathtaking water views and direct access to a lush 6-acre conservation area. It offers the convenience of Your Own ELEVATOR servicing all three floors in your OWN Unit. Enjoy the luxury of a 2-car tandem parking garage with additional storage, 3 full baths, and a spacious 1,983 sq ft layout. Picture yourself relaxing on the screened balcony or lanai, both equipped for your entertainment needs. Inside, find elegant crown molding adorning the foyer, den, great room, and master bedroom. Practicality meets style with added laundry room cabinets. New 3.5 tonnage AC (split system, heat pump with remote outdoor unit-air source) with UV light & new thermostat- Installed 10/2023. As part of The Cove at Loggerhead Marina Association, you'll delight in community amenities like the pool and the privacy and security of a gated community, all while being a stone's throw from the yacht basin and Spring Lake. Your waterfront dream home awaits!
Location
State FL
County Pinellas
Community Cove At Loggerhead Marina
Direction S
Rooms
Other Rooms Attic, Den/Library/Office, Great Room
Interior
Interior Features Ceiling Fans(s), Crown Molding, Elevator, High Ceilings, In Wall Pest System, Kitchen/Family Room Combo, Open Floorplan, Solid Surface Counters, Thermostat, Vaulted Ceiling(s), Walk-In Closet(s)
Heating Central
Cooling Central Air
Flooring Carpet, Ceramic Tile
Fireplace false
Appliance Dishwasher, Dryer, Microwave, Range, Refrigerator, Washer, Whole House R.O. System
Laundry Inside
Exterior
Exterior Feature Balcony, Hurricane Shutters, Irrigation System, Rain Gutters, Sidewalk, Sliding Doors, Sprinkler Metered
Garage Garage Door Opener, Guest, Tandem, Under Building
Garage Spaces 2.0
Fence Fenced
Community Features Clubhouse, Community Mailbox, Deed Restrictions, Gated Community - No Guard, Golf Carts OK, Pool, Sidewalks
Utilities Available Cable Available, Electricity Available, Electricity Connected, Phone Available, Sewer Available, Sewer Connected, Street Lights, Water Available, Water Connected
Amenities Available Clubhouse, Gated, Pool
Waterfront true
Waterfront Description Marina
View Y/N 1
Water Access 1
Water Access Desc Canal - Saltwater,Gulf/Ocean to Bay,Marina
View Water
Roof Type Metal
Porch Covered, Front Porch, Patio, Rear Porch, Screened
Parking Type Garage Door Opener, Guest, Tandem, Under Building
Attached Garage true
Garage true
Private Pool No
Building
Story 2
Entry Level Three Or More
Foundation Slab
Lot Size Range 0 to less than 1/4
Sewer Public Sewer
Water Public
Structure Type Block,Stucco,Wood Frame
New Construction false
Construction Status Appraisal,Financing,Inspections
Schools
Elementary Schools Maximo Elementary-Pn
Middle Schools Bay Point Middle-Pn
High Schools Lakewood High-Pn
Others
Pets Allowed Breed Restrictions
HOA Fee Include Pool,Escrow Reserves Fund,Insurance,Maintenance Structure,Maintenance Grounds,Management,Sewer,Trash,Water
Senior Community No
Pet Size Extra Large (101+ Lbs.)
Ownership Fee Simple
Monthly Total Fees $570
Acceptable Financing Cash, Conventional, FHA, VA Loan
Membership Fee Required Required
Listing Terms Cash, Conventional, FHA, VA Loan
Num of Pet 3
Special Listing Condition None
Read Less
Want to know what your home might be worth? Contact us for a FREE valuation!

Our team is ready to help you sell your home for the highest possible price ASAP

© 2024 My Florida Regional MLS DBA Stellar MLS. All Rights Reserved.
Bought with THE NOBLE GROUP REALTY INC






