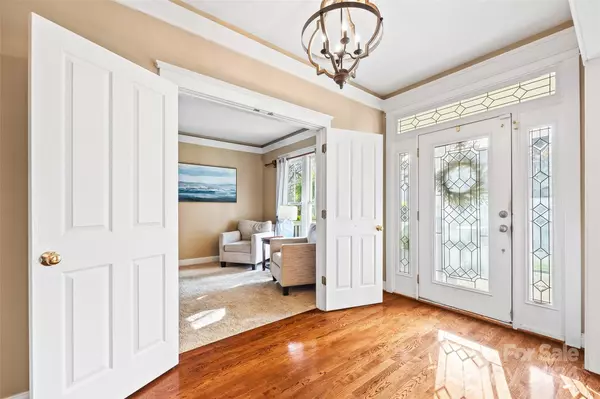$742,999
$742,999
For more information regarding the value of a property, please contact us for a free consultation.
422 Bullfinch BND Fort Mill, SC 29708
4 Beds
4 Baths
2,558 SqFt
Key Details
Sold Price $742,999
Property Type Single Family Home
Sub Type Single Family Residence
Listing Status Sold
Purchase Type For Sale
Square Footage 2,558 sqft
Price per Sqft $290
Subdivision Baxter Village
MLS Listing ID 4127067
Sold Date 06/12/24
Bedrooms 4
Full Baths 3
Half Baths 1
HOA Fees $45
HOA Y/N 1
Abv Grd Liv Area 2,558
Year Built 2004
Lot Size 5,227 Sqft
Acres 0.12
Property Description
Welcome to Baxter Village in the heart of Fort Mill close to shops and dining. This stunning 4 bedroom, 3 1/2 bathroom is impressive. The porch that welcomes you for unwinding. Enter the home with an office or flex room that has a murphy bed for versatility. Enjoy the dining room for perfect entertaining. This home futures a renovated kitchen with custom cabinets, quartz countertops, beverage refrigerator and breakfast nock. Sit by the fireplace while relaxing in the living room. Enter upstairs to a large primary bedroom with tray ceilings and custom closet. The ensuite bathroom has shower, separate tub and dual vanity. The home as an additional three other bedrooms and two bathrooms including a Jack and jill bathroom. Enjoy a peaceful evening in the hot tub. The garage has an outlet for an electric car to charge. Don't miss out on a rare gem.
Location
State SC
County York
Zoning TND
Interior
Heating Natural Gas
Cooling Electric
Flooring Carpet, Wood
Fireplaces Type Family Room, Gas Log
Fireplace true
Appliance Bar Fridge, Dishwasher, Disposal, Double Oven, Gas Cooktop, Microwave, Refrigerator
Exterior
Exterior Feature Hot Tub
Garage Spaces 2.0
Fence Back Yard
Parking Type Detached Garage, Garage Faces Rear
Garage true
Building
Lot Description Level
Foundation Crawl Space
Sewer County Sewer
Water County Water
Level or Stories Two
Structure Type Brick Partial,Hardboard Siding
New Construction false
Schools
Elementary Schools Orchard Park
Middle Schools Pleasant Knoll
High Schools Fort Mill
Others
HOA Name Kuester Management
Senior Community false
Restrictions Architectural Review
Acceptable Financing Cash, Conventional
Listing Terms Cash, Conventional
Special Listing Condition None
Read Less
Want to know what your home might be worth? Contact us for a FREE valuation!

Our team is ready to help you sell your home for the highest possible price ASAP
© 2024 Listings courtesy of Canopy MLS as distributed by MLS GRID. All Rights Reserved.
Bought with Elizabeth Reinhardt • Realty One Group Revolution






