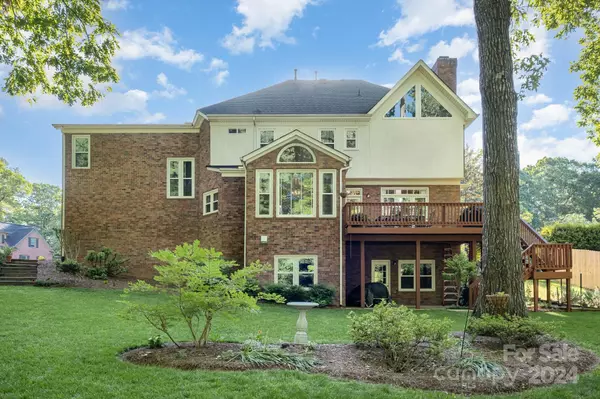$900,000
$859,900
4.7%For more information regarding the value of a property, please contact us for a free consultation.
2825 Hampton Glen CT Matthews, NC 28105
5 Beds
5 Baths
4,759 SqFt
Key Details
Sold Price $900,000
Property Type Single Family Home
Sub Type Single Family Residence
Listing Status Sold
Purchase Type For Sale
Square Footage 4,759 sqft
Price per Sqft $189
Subdivision Providence Hills
MLS Listing ID 4108214
Sold Date 06/12/24
Bedrooms 5
Full Baths 4
Half Baths 1
HOA Fees $49/ann
HOA Y/N 1
Abv Grd Liv Area 3,268
Year Built 1996
Lot Size 0.370 Acres
Acres 0.37
Property Description
Beautiful home in very desirable Providence Hills development. One of the largest floor plans with a full "Mother-in-law" suite downstairs and walkout basement. Primary bath has been updated along with all bathrooms throughout the home. Guest suite has its own ensuite. Two more bedrooms connected with Jack & Jill bath. Kitchen and great room have also been updated! Located on quiet cul-de-sac this is the perfect home for a growing or multi-generational family with wonderful schools. Come home to a mature neighborhood with large trees and exceptional landscaping! Home has irrigation system for entire lawn front and back. Three car garage, Central Vac system, and invisible fence. All new vinyl windows installed four years ago with lifetime transferable warranty!
PLEASE CHECK VIDEO!
Location
State NC
County Mecklenburg
Zoning R3
Rooms
Basement Exterior Entry, Finished, Full, Storage Space, Walk-Out Access
Interior
Interior Features Attic Stairs Pulldown, Central Vacuum, Kitchen Island, Open Floorplan, Pantry, Tray Ceiling(s)
Heating Central
Cooling Central Air
Flooring Carpet, Tile, Wood
Fireplaces Type Great Room
Fireplace true
Appliance Dishwasher, Disposal, Down Draft, Electric Cooktop, Electric Water Heater, Exhaust Hood, Oven
Exterior
Exterior Feature In-Ground Irrigation
Garage Spaces 3.0
Fence Electric, Privacy
Community Features Clubhouse, Playground, Tennis Court(s)
Waterfront Description None
Roof Type Shingle
Parking Type Attached Garage, Garage Faces Side
Garage true
Building
Lot Description Cul-De-Sac, Wooded
Foundation Basement
Builder Name John Wieland
Sewer Public Sewer
Water City
Level or Stories Two
Structure Type Brick Full
New Construction false
Schools
Elementary Schools Matthews
Middle Schools Crestdale
High Schools Butler
Others
HOA Name Bumgardner Management
Senior Community false
Restrictions Architectural Review,Signage
Acceptable Financing Cash, Conventional
Listing Terms Cash, Conventional
Special Listing Condition None
Read Less
Want to know what your home might be worth? Contact us for a FREE valuation!

Our team is ready to help you sell your home for the highest possible price ASAP
© 2024 Listings courtesy of Canopy MLS as distributed by MLS GRID. All Rights Reserved.
Bought with Jenn Finnegan • Keller Williams Connected






