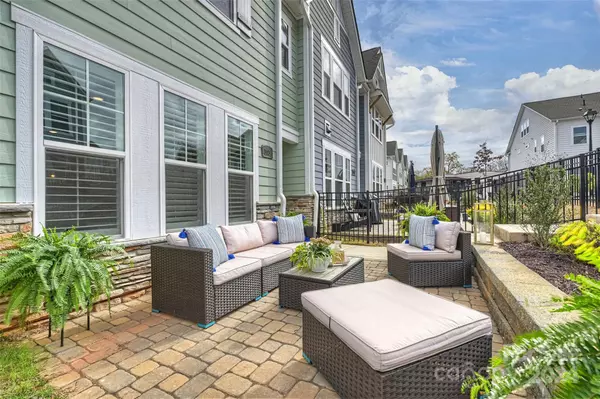$650,000
$650,000
For more information regarding the value of a property, please contact us for a free consultation.
3113 Ada Mill ALY Charlotte, NC 28205
3 Beds
4 Baths
2,186 SqFt
Key Details
Sold Price $650,000
Property Type Townhouse
Sub Type Townhouse
Listing Status Sold
Purchase Type For Sale
Square Footage 2,186 sqft
Price per Sqft $297
Subdivision Villa Heights
MLS Listing ID 4123281
Sold Date 05/29/24
Style Charleston
Bedrooms 3
Full Baths 3
Half Baths 1
HOA Fees $202/mo
HOA Y/N 1
Abv Grd Liv Area 2,186
Year Built 2022
Lot Size 2,178 Sqft
Acres 0.05
Property Description
Welcome to this stunning three-story townhome at Central Living, Villa Heights, where practicality meets urban convenience. As you step inside, you're greeted by a spacious open floor plan, complete with a gourmet kitchen adorned with sleek countertops, stainless steel appliances, and ample storage space. Wall of windows, 10' ceilings on main floor. Venture upstairs to discover two bedrooms and a generously sized primary with spa bathroom & walk-in closet, plus a 3rd floor bed/bonus & full bath. Wander outside to the fenced paver patio for grilling, relaxing and taking in the carolina blue sunshine. Nestled in the vibrant neighborhood of Villa Heights, you'll find yourself in the heart of it all. With Plaza Midwood and NODA just moments away, you'll have easy access to chic restaurants, eclectic boutiques, live music venues, art galleries, and an array of nightlife options. Plus, the proximity to Uptown Charlotte's bustling business center ensures a convenient commute for work or play.
Location
State NC
County Mecklenburg
Zoning R309
Interior
Interior Features Attic Walk In, Kitchen Island, Open Floorplan, Tray Ceiling(s), Walk-In Closet(s), Walk-In Pantry
Heating Central
Cooling Ceiling Fan(s), Central Air
Fireplace false
Appliance Dishwasher, Disposal, Exhaust Hood, Gas Cooktop, Gas Oven, Microwave
Exterior
Garage Spaces 2.0
Fence Front Yard
Roof Type Shingle
Parking Type Attached Garage, Garage Faces Rear, Parking Space(s)
Garage true
Building
Lot Description End Unit
Foundation Slab
Builder Name David Weekley
Sewer Public Sewer
Water City
Architectural Style Charleston
Level or Stories Three
Structure Type Hardboard Siding,Stone
New Construction false
Schools
Elementary Schools Villa Heights
Middle Schools Eastway
High Schools Garinger
Others
HOA Name Associa Carolinas
Senior Community false
Acceptable Financing Cash, Conventional, FHA, VA Loan
Listing Terms Cash, Conventional, FHA, VA Loan
Special Listing Condition None
Read Less
Want to know what your home might be worth? Contact us for a FREE valuation!

Our team is ready to help you sell your home for the highest possible price ASAP
© 2024 Listings courtesy of Canopy MLS as distributed by MLS GRID. All Rights Reserved.
Bought with Jenn Mattscheck • Helen Adams Realty






