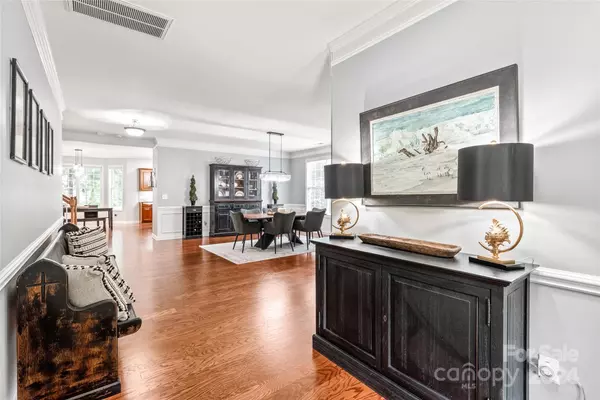$880,000
$835,000
5.4%For more information regarding the value of a property, please contact us for a free consultation.
1025 Elsmore DR Matthews, NC 28104
4 Beds
4 Baths
4,097 SqFt
Key Details
Sold Price $880,000
Property Type Single Family Home
Sub Type Single Family Residence
Listing Status Sold
Purchase Type For Sale
Square Footage 4,097 sqft
Price per Sqft $214
Subdivision Brookhaven
MLS Listing ID 4128181
Sold Date 05/29/24
Style Transitional
Bedrooms 4
Full Baths 3
Half Baths 1
HOA Fees $133/qua
HOA Y/N 1
Abv Grd Liv Area 4,097
Year Built 2004
Lot Size 9,583 Sqft
Acres 0.22
Property Description
**Slr received multiple offers before showings began**Showings being Thursday the 25th. Located in the desirable Villages section of Brookhaven, all the HOA amenities are a quick walk away - lazy river, pool, gym, clubhouse, playground, tennis courts and basketball courts. It is like living at a resort. Paths are also available to get to top rated Antioch Elementary without getting in a car. The home features a new roof in 2021, no carpet on the main level, a huge bonus room with custom built-ins, private fenced yard, oversized garage, brick paver patio and an updated master bath. Seller just wants a little more space but otherwise loves everything about the home and area. They are sad to go.
Location
State NC
County Union
Zoning AR0
Interior
Heating Forced Air, Natural Gas, Zoned
Cooling Ceiling Fan(s), Central Air, Zoned
Flooring Carpet, Hardwood, Tile, Vinyl
Fireplaces Type Gas Log, Great Room
Fireplace true
Appliance Convection Oven, Dishwasher, Disposal, Electric Cooktop, Exhaust Fan, Gas Water Heater, Microwave, Plumbed For Ice Maker
Exterior
Garage Spaces 2.0
Fence Fenced
Community Features Clubhouse, Fitness Center, Game Court, Outdoor Pool, Playground, Recreation Area, Sidewalks, Street Lights, Tennis Court(s), Walking Trails, Other
Roof Type Shingle
Parking Type Attached Garage, Garage Door Opener, Parking Space(s)
Garage true
Building
Foundation Slab
Sewer County Sewer
Water County Water
Architectural Style Transitional
Level or Stories Two
Structure Type Brick Partial,Fiber Cement
New Construction false
Schools
Elementary Schools Antioch
Middle Schools Weddington
High Schools Weddington
Others
HOA Name Cusick
Senior Community false
Restrictions Architectural Review
Special Listing Condition None
Read Less
Want to know what your home might be worth? Contact us for a FREE valuation!

Our team is ready to help you sell your home for the highest possible price ASAP
© 2024 Listings courtesy of Canopy MLS as distributed by MLS GRID. All Rights Reserved.
Bought with Anthony Frantilla • Allen Tate SouthPark






