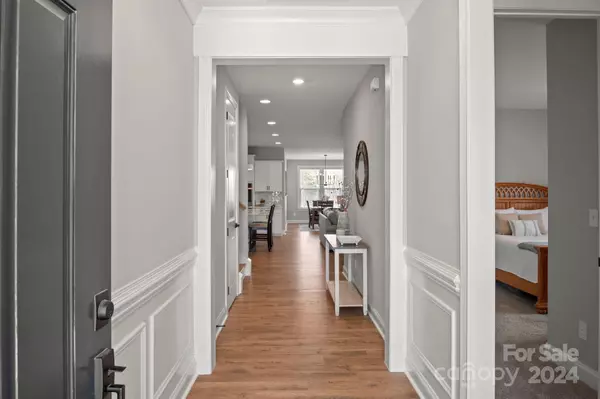$629,000
$629,900
0.1%For more information regarding the value of a property, please contact us for a free consultation.
2809 Suffolk PL Fort Mill, SC 29715
3 Beds
2 Baths
2,456 SqFt
Key Details
Sold Price $629,000
Property Type Single Family Home
Sub Type Single Family Residence
Listing Status Sold
Purchase Type For Sale
Square Footage 2,456 sqft
Price per Sqft $256
Subdivision Massey
MLS Listing ID 4113421
Sold Date 05/22/24
Bedrooms 3
Full Baths 2
HOA Fees $87/ann
HOA Y/N 1
Abv Grd Liv Area 2,456
Year Built 2023
Lot Size 7,405 Sqft
Acres 0.17
Lot Dimensions 61x120
Property Description
Welcome to this beautiful 1.5 story home in Massey. Built in 2023. Like NEW but w/ the added benefit of Owner installed updates; fenced yard, cobblestone paver patio, paver driveway extension & landscaping! You will love the inviting open concept plan w/ upgraded moldings & 5 1/4” baseboards. 9 ft ceilings & 8 ft doors help make this home feel spacious. Laminate wood flooring throughout all living areas & primary bedroom. The Kitchen has upgraded white cabinets w/ pull-out drawers for pots & pans, trash can & a pull-out spice rack. Enjoy the 30" gas cooktop & double oven. There are 3 BRs on the main including the spacious primary suite. The primary bath has an expansive double vanity & large walk in shower. Upstairs you will find a large Family Room / Flex Space. Don’t miss the unfinished attic storage areas. Relax on the screened porch while looking at the natural area behind the home. Community has an Olympic sized pool, lazy river and fitness center. You won’t want to miss this one.
Location
State SC
County York
Building/Complex Name Massey
Zoning RSF-30
Rooms
Main Level Bedrooms 3
Interior
Interior Features Breakfast Bar, Drop Zone, Entrance Foyer, Kitchen Island, Open Floorplan, Pantry, Split Bedroom, Walk-In Closet(s)
Heating Central, Forced Air, Natural Gas
Cooling Central Air
Flooring Carpet, Laminate, Tile
Fireplaces Type Gas Log, Living Room
Fireplace true
Appliance Dishwasher, Disposal, Double Oven, Electric Water Heater, Gas Cooktop, Microwave
Exterior
Garage Spaces 2.0
Fence Back Yard
Community Features Clubhouse, Fitness Center, Outdoor Pool, Playground
Utilities Available Electricity Connected, Gas
Roof Type Shingle
Parking Type Driveway, Attached Garage, Garage Door Opener, Garage Faces Front
Garage true
Building
Foundation Slab
Sewer Public Sewer
Water City
Level or Stories One and One Half
Structure Type Fiber Cement
New Construction false
Schools
Elementary Schools Dobys Bridge
Middle Schools Forest Creek
High Schools Catawba Ridge
Others
HOA Name Massey HOA
Senior Community false
Restrictions Architectural Review,Deed
Acceptable Financing Cash, Conventional
Listing Terms Cash, Conventional
Special Listing Condition None
Read Less
Want to know what your home might be worth? Contact us for a FREE valuation!

Our team is ready to help you sell your home for the highest possible price ASAP
© 2024 Listings courtesy of Canopy MLS as distributed by MLS GRID. All Rights Reserved.
Bought with Michelle Powers • Redfin Corporation






