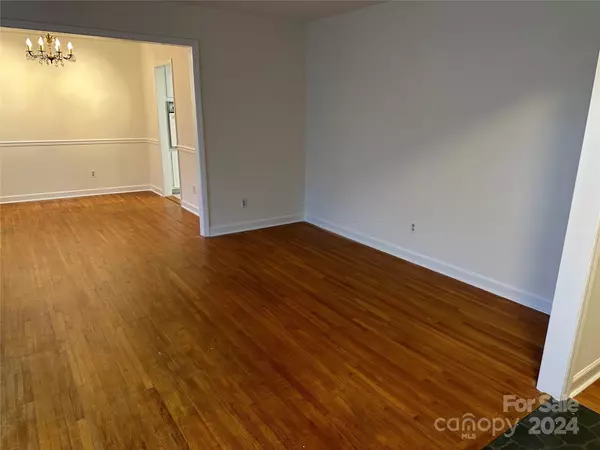$300,000
$305,000
1.6%For more information regarding the value of a property, please contact us for a free consultation.
6532 War Eagle LN Charlotte, NC 28214
3 Beds
2 Baths
1,600 SqFt
Key Details
Sold Price $300,000
Property Type Single Family Home
Sub Type Single Family Residence
Listing Status Sold
Purchase Type For Sale
Square Footage 1,600 sqft
Price per Sqft $187
Subdivision Forest Pawtuckett
MLS Listing ID 4130214
Sold Date 05/29/24
Style Ranch
Bedrooms 3
Full Baths 2
Abv Grd Liv Area 1,600
Year Built 1970
Lot Size 0.420 Acres
Acres 0.42
Lot Dimensions .42
Property Description
Welcome to your new home sweet home at 6532 War Eagle Lane in the heart of charming Charlotte, NC! This delightful 3-bedroom, 2-bathroom is ready to embrace you in its warm embrace and become the backdrop for your fondest memories. Step inside to the formal living room, with its inviting ambiance and ample space for relaxation. Entertain guests in the elegant dining room, with future laughs and good conversation. A spacious kitchen that opens to your family room complete with wood burning stove for those cold winter evenings. Gather in this cozy family room, where movie nights and game days will be cherished traditions. 3 spacious bedrooms, 2 full baths and a large, fenced backyard with 2 sheds for tools, bikes, and mower, it beckons with possibilities! From summer barbecues to garden parties under your large covered patio, this is where memories are made under the Carolina sky. This lovely home is nestled at the end of a quiet cul de sac street so make this home yours today.
Location
State NC
County Mecklenburg
Zoning R4
Rooms
Main Level Bedrooms 3
Interior
Interior Features Attic Stairs Pulldown
Heating Central, Forced Air, Natural Gas
Cooling Central Air, Electric
Flooring Tile, Vinyl, Wood
Fireplaces Type Family Room, Wood Burning
Fireplace true
Appliance Disposal, Electric Cooktop, Exhaust Hood, Wall Oven
Exterior
Fence Back Yard, Chain Link, Front Yard
Utilities Available Cable Available
Roof Type Shingle
Parking Type Detached Carport, Driveway
Garage false
Building
Lot Description Cul-De-Sac
Foundation Crawl Space
Sewer Public Sewer
Water City, Shared Well
Architectural Style Ranch
Level or Stories One
Structure Type Brick Full
New Construction false
Schools
Elementary Schools Whitewater Academy
Middle Schools Whitewater
High Schools West Mecklenburg
Others
Senior Community false
Acceptable Financing Cash, Conventional, FHA, VA Loan
Listing Terms Cash, Conventional, FHA, VA Loan
Special Listing Condition None
Read Less
Want to know what your home might be worth? Contact us for a FREE valuation!

Our team is ready to help you sell your home for the highest possible price ASAP
© 2024 Listings courtesy of Canopy MLS as distributed by MLS GRID. All Rights Reserved.
Bought with Sergio Apaez • Realty One Group Revolution






