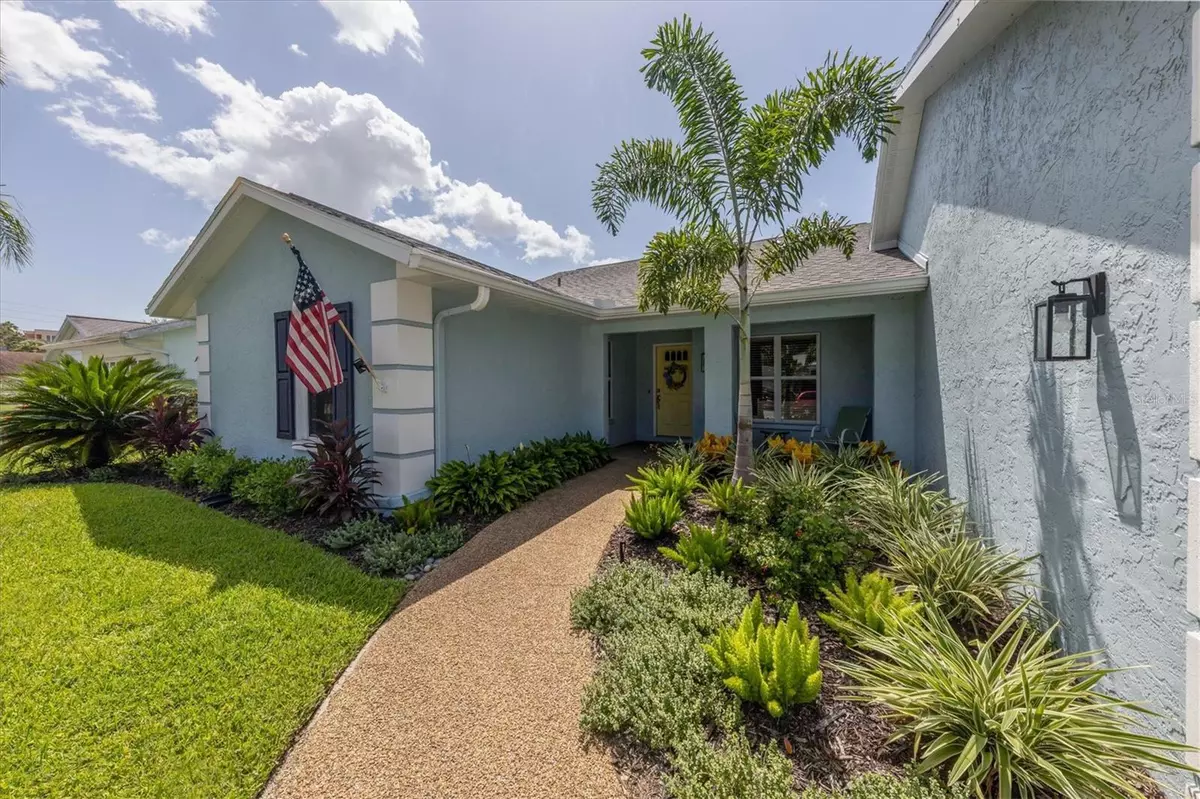$495,000
$495,000
For more information regarding the value of a property, please contact us for a free consultation.
3502 46TH ST W Bradenton, FL 34209
3 Beds
2 Baths
1,853 SqFt
Key Details
Sold Price $495,000
Property Type Single Family Home
Sub Type Single Family Residence
Listing Status Sold
Purchase Type For Sale
Square Footage 1,853 sqft
Price per Sqft $267
Subdivision Village West Unit One
MLS Listing ID A4580718
Sold Date 05/24/24
Bedrooms 3
Full Baths 2
Construction Status Financing
HOA Fees $21/ann
HOA Y/N Yes
Originating Board Stellar MLS
Year Built 1984
Annual Tax Amount $3,197
Lot Size 8,712 Sqft
Acres 0.2
Property Description
"Motivated Sellers". With 1,853 sq.ft of living space this meticulously maintained 3-bed, 2-bath home is a harmonious blend of comfort and modern convenience. It boasts new landscaping that enhances the curb appeal. Upon entry, the tasteful updates throughout become evident, starting with the engineered hardwood floors that grace the living spaces. The seamless integration of the kitchen with the living room creates a sense of unity and spaciousness. The kitchen features an island, beautiful granite countertops, complemented by thoughtfully chosen lighting and a stylish backsplash as well as abundant cabinet and countertop space ensure functionality and practicality. The home's thoughtful layout extends to a generously sized heated and cooled Florida room, which is adorned with new carpeting and lighting that overlooks the spacious fenced-in yard. The popular split-bedroom floor plan provides privacy and flexibility. The master suite boasts two walk-in closets and a bathroom with double vanity and walk-in shower. For added convenience, an inside laundry room awaits, complete with extra cabinetry and a utility sink. The nearby community pool invites you to unwind and refresh on warm days. Additionally, the renowned G.T. Bray Park is nearby providing a plethora of recreational opportunities all within a short 7-mile drive to the beaches of AMI.
Location
State FL
County Manatee
Community Village West Unit One
Zoning R1B
Direction W
Interior
Interior Features Ceiling Fans(s), High Ceilings, Living Room/Dining Room Combo, Solid Surface Counters, Stone Counters, Vaulted Ceiling(s)
Heating Central, Wall Units / Window Unit
Cooling Central Air, Wall/Window Unit(s)
Flooring Carpet, Laminate, Tile
Fireplace false
Appliance Dishwasher, Disposal, Dryer, Electric Water Heater, Microwave, Range, Refrigerator
Laundry Inside, Laundry Room
Exterior
Exterior Feature Irrigation System, Lighting, Rain Gutters, Sidewalk
Garage Driveway, Garage Door Opener
Garage Spaces 2.0
Fence Fenced, Wood
Community Features Community Mailbox, Deed Restrictions, Pool, Sidewalks
Utilities Available Cable Connected, Electricity Connected, Public, Sewer Connected, Water Connected
Amenities Available Pool
Waterfront false
Roof Type Shingle
Parking Type Driveway, Garage Door Opener
Attached Garage true
Garage true
Private Pool No
Building
Lot Description Landscaped, Rolling Slope, Sidewalk, Paved
Story 1
Entry Level One
Foundation Slab
Lot Size Range 0 to less than 1/4
Sewer Public Sewer
Water Public
Structure Type Block
New Construction false
Construction Status Financing
Schools
Elementary Schools Moody Elementary
Middle Schools W.D. Sugg Middle
High Schools Bayshore High
Others
Pets Allowed Yes
HOA Fee Include Pool
Senior Community No
Ownership Fee Simple
Monthly Total Fees $21
Membership Fee Required Required
Special Listing Condition None
Read Less
Want to know what your home might be worth? Contact us for a FREE valuation!

Our team is ready to help you sell your home for the highest possible price ASAP

© 2024 My Florida Regional MLS DBA Stellar MLS. All Rights Reserved.
Bought with MICHAEL SAUNDERS & COMPANY






