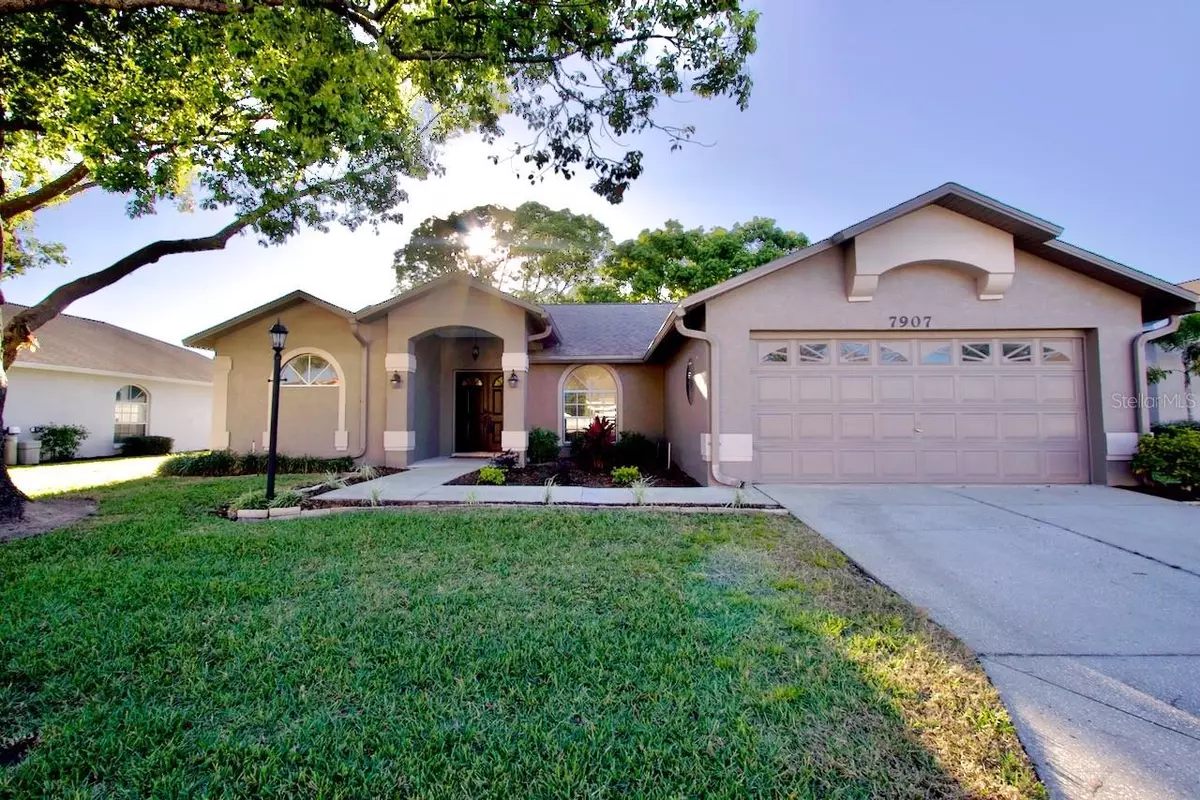$375,000
$384,900
2.6%For more information regarding the value of a property, please contact us for a free consultation.
7907 EMPIRE CT New Port Richey, FL 34654
3 Beds
2 Baths
1,952 SqFt
Key Details
Sold Price $375,000
Property Type Single Family Home
Sub Type Single Family Residence
Listing Status Sold
Purchase Type For Sale
Square Footage 1,952 sqft
Price per Sqft $192
Subdivision Deerwood At River Ridge
MLS Listing ID W7863645
Sold Date 05/20/24
Bedrooms 3
Full Baths 2
Construction Status Appraisal,Inspections
HOA Fees $58/mo
HOA Y/N Yes
Originating Board Stellar MLS
Year Built 1993
Annual Tax Amount $3,779
Lot Size 6,969 Sqft
Acres 0.16
Property Description
WELCOME HOME to this beautiful new move in ready property for sale that offers the perfect combination of comfort and luxury, boasting 3 bedrooms, 2 bathrooms, a 2-car garage, and a fenced-in yard situated in one of the top-rated school districts. The home has been meticulously cared for and features beautiful new luxury flooring throughout. Your galley style kitchen offers Santa Cecelia granite counters, newer appliances, and lots of cabinet space! Your master bedroom offers the very best in a large spacious layout complete with a freshly remodeled spa-like bathroom, and a huge walk in closet. The additional bedrooms are well sized and perfect for the little ones to enjoy their gaming, studying, or just relaxing. Imagine all of your family gatherings in your spacious family room that flows seamlessly into your dining area as well as your enclosed additional lanai that can be a fantastic flex space for whatever your imagination desires. The owners have spared no expense with all the finest finishes, making it truly turnkey and move-in ready for its lucky new owners. From the moment you step inside, you'll be greeted by a sense of elegance and sophistication that permeates every corner of this modern sanctuary. Whether you're relaxing in the sun-soaked living room, preparing meals in the sleek kitchen, or unwinding in the tranquil bedrooms, this home promises a lifestyle of unparalleled convenience and style. Don't miss this rare opportunity to own a piece of paradise in a sought-after location that offers the best in education and amenities. This home is a true gem that is sure to capture the hearts of those seeking a place to call their own. Make your appointment today!!! ROOF 2010..AC 2021..Newer Water Heater
Location
State FL
County Pasco
Community Deerwood At River Ridge
Zoning PUD
Rooms
Other Rooms Bonus Room, Florida Room, Formal Living Room Separate, Inside Utility
Interior
Interior Features Ceiling Fans(s), Eat-in Kitchen, Primary Bedroom Main Floor, Solid Wood Cabinets, Split Bedroom, Stone Counters, Vaulted Ceiling(s), Walk-In Closet(s)
Heating Central, Electric
Cooling Central Air
Flooring Ceramic Tile, Luxury Vinyl
Fireplace false
Appliance Dishwasher, Disposal, Microwave, Range, Range Hood, Refrigerator
Laundry Inside, Laundry Room
Exterior
Exterior Feature Rain Gutters
Garage Garage Door Opener, Ground Level
Garage Spaces 2.0
Community Features Deed Restrictions
Utilities Available Cable Available, Cable Connected, Electricity Available, Public, Sewer Connected, Street Lights
Waterfront false
Roof Type Shingle
Parking Type Garage Door Opener, Ground Level
Attached Garage true
Garage true
Private Pool No
Building
Lot Description Landscaped
Story 1
Entry Level One
Foundation Block
Lot Size Range 0 to less than 1/4
Sewer Public Sewer
Water Public
Structure Type Block
New Construction false
Construction Status Appraisal,Inspections
Schools
Elementary Schools Cypress Elementary-Po
Middle Schools River Ridge Middle-Po
High Schools River Ridge High-Po
Others
Pets Allowed Yes
Senior Community No
Ownership Fee Simple
Monthly Total Fees $58
Acceptable Financing Cash, Conventional, FHA, VA Loan
Membership Fee Required Required
Listing Terms Cash, Conventional, FHA, VA Loan
Special Listing Condition None
Read Less
Want to know what your home might be worth? Contact us for a FREE valuation!

Our team is ready to help you sell your home for the highest possible price ASAP

© 2024 My Florida Regional MLS DBA Stellar MLS. All Rights Reserved.
Bought with RE/MAX REALTEC GROUP INC






