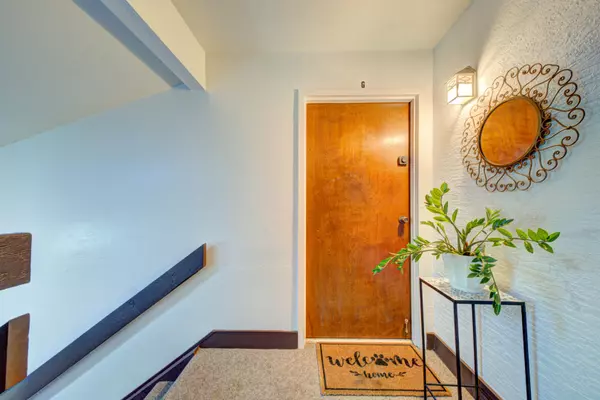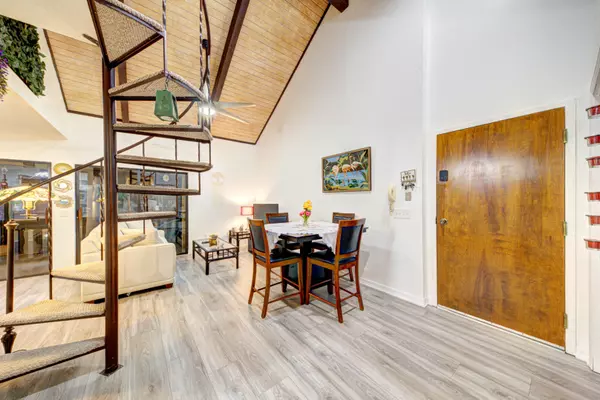$213,000
$219,900
3.1%For more information regarding the value of a property, please contact us for a free consultation.
9012 Wedgewood PL #33g West Melbourne, FL 32904
2 Beds
2 Baths
1,083 SqFt
Key Details
Sold Price $213,000
Property Type Condo
Sub Type Condominium
Listing Status Sold
Purchase Type For Sale
Square Footage 1,083 sqft
Price per Sqft $196
Subdivision Greenwood Village Condo No 8
MLS Listing ID 1002490
Sold Date 05/20/24
Bedrooms 2
Full Baths 2
HOA Fees $487/mo
HOA Y/N Yes
Total Fin. Sqft 1083
Originating Board Space Coast MLS (Space Coast Association of REALTORS®)
Year Built 1985
Annual Tax Amount $649
Tax Year 2023
Lot Size 4,356 Sqft
Acres 0.1
Property Description
Discover modern living w/ this stylish 2-bedroom, 2-bath, loft (possible office or 3rd bedroom) & attached 1 car garage (w/interior access) unit located in Greenwood Village, West Melbourne. This second floor, two story unit offers an ideal layout with its open floor plan seamlessly connecting the living room to the dining area & kitchen. The updated eat-in kitchen features stylish cabinetry, granite countertops, stainless steel appliances, & attached pantry/laundry room. The master suite features an updated ensuite bath w/shower/tub. There is NO Carpet (tile & laminate flooring), large screened porch w/windows (Florida room balcony style), spiral staircase leading to large loft area. Gated community features heated pool, spa, sauna, tennis courts, racquetball, basketball court, fitness center, car wash area, trailer, RV, boat storage area & more. Included in monthly fees: Cable TV & Internet, roof replacement, lawn, pest control, trash, and more.
Location
State FL
County Brevard
Area 331 - West Melbourne
Direction From SR 192 and John Rodes Blvd: North on Sheridan Road, East on Sheridan to the Second Gated Entrance there will be a Guard House & Flag Pole. Take a left after the gate.
Rooms
Living Room Second
Dining Room Second
Kitchen Second
Extra Room 1 Second
Interior
Interior Features Breakfast Bar, Ceiling Fan(s), Eat-in Kitchen, Open Floorplan, Pantry, Primary Bathroom - Tub with Shower, Vaulted Ceiling(s), Walk-In Closet(s)
Heating Central
Cooling Central Air
Flooring Laminate, Tile
Furnishings Negotiable
Appliance Dishwasher, Electric Range, Microwave, Refrigerator
Laundry Electric Dryer Hookup, Washer Hookup
Exterior
Exterior Feature ExteriorFeatures
Garage Garage, Unassigned
Garage Spaces 1.0
Pool In Ground
Utilities Available Other
Amenities Available Basketball Court, Car Wash Area, Clubhouse, Fitness Center, Maintenance Grounds, Maintenance Structure, Management - Full Time, Management- On Site, Playground, Racquetball, RV/Boat Storage, Sauna, Security, Shuffleboard Court, Spa/Hot Tub, Tennis Court(s)
Waterfront No
Present Use Residential
Street Surface Asphalt
Porch Covered, Rear Porch, Screened
Parking Type Garage, Unassigned
Garage Yes
Building
Lot Description Other
Faces North
Sewer Public Sewer
Water Public
Level or Stories Two
New Construction No
Schools
Elementary Schools Roy Allen
High Schools Melbourne
Others
Pets Allowed Yes
HOA Name Greenwood Village Condominium Association
HOA Fee Include Cable TV,Insurance,Internet,Maintenance Grounds,Maintenance Structure,Pest Control,Trash
Senior Community No
Tax ID 27-36-35-75-00000.0-0010.87
Acceptable Financing Cash, Conventional
Listing Terms Cash, Conventional
Read Less
Want to know what your home might be worth? Contact us for a FREE valuation!

Our team is ready to help you sell your home for the highest possible price ASAP

Bought with Real Broker, LLC






