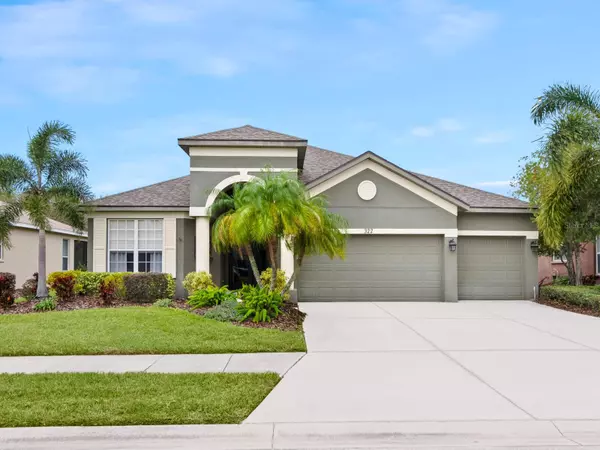$667,000
$689,000
3.2%For more information regarding the value of a property, please contact us for a free consultation.
322 LONDONDERRY DR Sarasota, FL 34240
3 Beds
3 Baths
2,347 SqFt
Key Details
Sold Price $667,000
Property Type Single Family Home
Sub Type Single Family Residence
Listing Status Sold
Purchase Type For Sale
Square Footage 2,347 sqft
Price per Sqft $284
Subdivision Tatum Ridge
MLS Listing ID A4596733
Sold Date 05/20/24
Bedrooms 3
Full Baths 3
Construction Status Financing,Inspections
HOA Fees $310/mo
HOA Y/N Yes
Originating Board Stellar MLS
Year Built 2001
Annual Tax Amount $3,739
Lot Size 7,405 Sqft
Acres 0.17
Property Description
Stunningly updated pool home with serene lake views in Legends at Tatum Ridge, an established maintenance-free community.
As you walk past lush, tropical landscaping and through beautiful garden double doors into the foyer, you are greeted by a spacious open floorplan, high ceilings, arches, and columns that exude grace and elegance. Tile flooring throughout the living areas adds sheen and polish, while engineered hardwood flooring in the office and bedrooms brings warmth and sophistication. Glass sliders extend the living space outside onto the patio with a covered seating area and screened pool that offers tranquil views of the lake and preserves beyond. The generously sized kitchen has been completely updated to include exquisite espresso wood cabinetry, stainless steel appliances, quartz countertops, glass subway tile backsplash, soft close cabinets and drawers, butler pantry, new sink, and more. The office features double garden doors for privacy and the laundry room includes a sink and cabinets above the washer and dryer for convenience. The generous primary suite boasts tray ceilings and a custom walk-in closet. The primary bath is a relaxing retreat with walk-in shower, dual vanities and soaking tub. The bathroom also boasts new granite counters, sink, toilet, espresso wood cabinets, and medicine cabinet. Guest bathrooms also have new granite counters, sinks and toilets. Additional updates include all new brushed nickel hardware throughout, slick Hunter Douglas style accordion shade on sliders to pool, plantation shutters in dinette area and office, and attractive new light fixtures and ceiling fans. The 3-car garage offers plenty of room for storage. Cabinets, workbench, and hanging storage are included in the sale. A new roof was added in 2019, AC (2015), pool screens, cage, and pool resurfacing in 2016. Make this move-in residence your own.
Location
State FL
County Sarasota
Community Tatum Ridge
Zoning RE1
Rooms
Other Rooms Den/Library/Office, Formal Dining Room Separate, Great Room
Interior
Interior Features Ceiling Fans(s), Eat-in Kitchen, Open Floorplan, Solid Surface Counters, Solid Wood Cabinets, Stone Counters, Tray Ceiling(s), Walk-In Closet(s), Window Treatments
Heating Central, Electric
Cooling Central Air
Flooring Ceramic Tile, Hardwood
Fireplace false
Appliance Dishwasher, Disposal, Microwave, Range, Refrigerator, Washer
Laundry Inside
Exterior
Exterior Feature Irrigation System, Sidewalk, Sliding Doors
Garage Driveway, Garage Door Opener
Garage Spaces 3.0
Pool Child Safety Fence, Gunite, In Ground, Lighting, Screen Enclosure, Tile
Community Features Deed Restrictions, Gated Community - No Guard
Utilities Available Cable Connected, Electricity Connected, Public, Sprinkler Recycled, Underground Utilities
Waterfront false
View Y/N 1
Roof Type Shingle
Porch Screened
Parking Type Driveway, Garage Door Opener
Attached Garage true
Garage true
Private Pool Yes
Building
Lot Description Key Lot, Landscaped, Sidewalk, Paved
Entry Level One
Foundation Block
Lot Size Range 0 to less than 1/4
Sewer Public Sewer
Water Public
Architectural Style Custom
Structure Type Block,Stucco
New Construction false
Construction Status Financing,Inspections
Schools
Elementary Schools Tatum Ridge Elementary
Middle Schools Mcintosh Middle
High Schools Booker High
Others
Pets Allowed Yes
HOA Fee Include Maintenance Grounds
Senior Community No
Pet Size Large (61-100 Lbs.)
Ownership Fee Simple
Monthly Total Fees $310
Membership Fee Required Required
Num of Pet 2
Special Listing Condition None
Read Less
Want to know what your home might be worth? Contact us for a FREE valuation!

Our team is ready to help you sell your home for the highest possible price ASAP

© 2024 My Florida Regional MLS DBA Stellar MLS. All Rights Reserved.
Bought with DUNCAN REAL ESTATE, INC.






