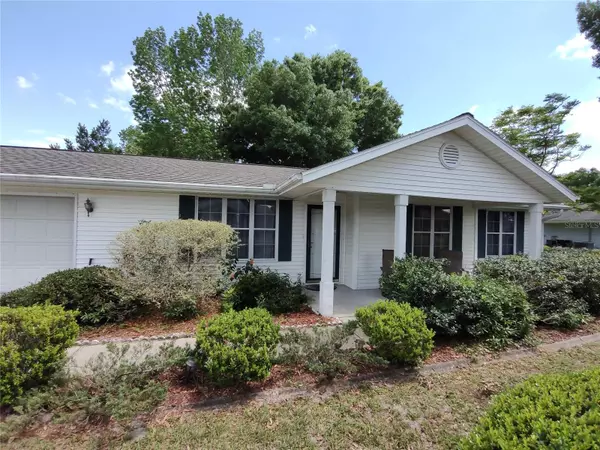$225,000
$224,900
For more information regarding the value of a property, please contact us for a free consultation.
11569 SW 88TH CT Ocala, FL 34481
2 Beds
2 Baths
1,475 SqFt
Key Details
Sold Price $225,000
Property Type Single Family Home
Sub Type Single Family Residence
Listing Status Sold
Purchase Type For Sale
Square Footage 1,475 sqft
Price per Sqft $152
Subdivision Oak Run Nbrhd 08 B
MLS Listing ID OM676031
Sold Date 05/17/24
Bedrooms 2
Full Baths 2
HOA Fees $147/mo
HOA Y/N Yes
Originating Board Stellar MLS
Year Built 1990
Annual Tax Amount $864
Lot Size 0.260 Acres
Acres 0.26
Property Description
Lovely modified Hampton model home has everything a new owner could want. Some key features of this home are high ceilings, laminate flooring and a spacious eat-in kitchen with lots of counter space. The kitchen has granite counters and an attractive tile backsplash. Living and dining room space lead into a marvalous finished back room, a glass enclosed lanai and an enclosed screen porch. If you crave privary and a nice view, this home has them both. The large master suite has a large walk-in closet and a completly renovated master bath. The guest bath is equally as attractive as the master. Spacious garage with storage space. Large backyard with private space and view of retention area. Come visit this wonderful home, it will not disappoint!
Location
State FL
County Marion
Community Oak Run Nbrhd 08 B
Zoning PD16
Interior
Interior Features Ceiling Fans(s), Eat-in Kitchen, Thermostat, Walk-In Closet(s)
Heating Central, Electric
Cooling Central Air
Flooring Laminate, Tile
Fireplace false
Appliance Dishwasher, Dryer, Range, Refrigerator, Washer
Laundry In Garage
Exterior
Exterior Feature Rain Gutters
Garage Spaces 1.0
Community Features Clubhouse, Dog Park, Fitness Center, Golf Carts OK, Golf, Pool, Tennis Courts
Utilities Available Cable Connected, Electricity Connected, Sewer Connected, Underground Utilities, Water Connected
Amenities Available Cable TV, Clubhouse, Fitness Center, Gated, Golf Course, Pool, Shuffleboard Court, Tennis Court(s)
Waterfront false
Roof Type Shingle
Attached Garage true
Garage true
Private Pool No
Building
Lot Description Cleared
Entry Level One
Foundation Slab
Lot Size Range 1/4 to less than 1/2
Sewer Public Sewer
Water Public
Structure Type Vinyl Siding
New Construction false
Others
Pets Allowed Yes
HOA Fee Include Cable TV,Pool,Trash
Senior Community Yes
Ownership Fee Simple
Monthly Total Fees $147
Acceptable Financing Cash, Conventional
Membership Fee Required Required
Listing Terms Cash, Conventional
Special Listing Condition None
Read Less
Want to know what your home might be worth? Contact us for a FREE valuation!

Our team is ready to help you sell your home for the highest possible price ASAP

© 2024 My Florida Regional MLS DBA Stellar MLS. All Rights Reserved.
Bought with STELLAR NON-MEMBER OFFICE






