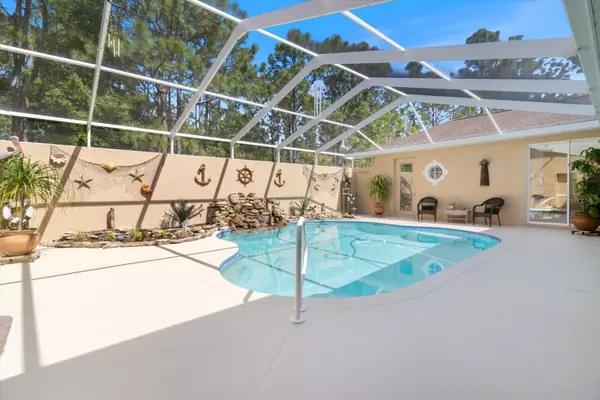$485,000
$485,000
For more information regarding the value of a property, please contact us for a free consultation.
2797 W MUSTANG BLVD Beverly Hills, FL 34465
3 Beds
3 Baths
2,019 SqFt
Key Details
Sold Price $485,000
Property Type Single Family Home
Sub Type Single Family Residence
Listing Status Sold
Purchase Type For Sale
Square Footage 2,019 sqft
Price per Sqft $240
Subdivision Pine Ridge Unit 03
MLS Listing ID OM676366
Sold Date 05/17/24
Bedrooms 3
Full Baths 3
HOA Fees $8/ann
HOA Y/N Yes
Originating Board Stellar MLS
Year Built 2002
Annual Tax Amount $2,451
Lot Size 1.130 Acres
Acres 1.13
Lot Dimensions 193 x 250
Property Description
Motivated Seller! Fall in love with Pine Ridge and this 1+ acre, custom-built 3-bedroom 3-bath home with private en-suite is designed for entertaining family and friends whether inside the grand room or outside in the 40' x 40' screened-in courtyard/lanai featuring a custom heated pool with a tranquil and beautiful stone waterfall. The bright and light floor plan includes triple-pocket sliders in the grand room, allowing you to open up and create an expansive indoor/outdoor entertaining space. Relax in the jetted hot tub by the pool or in your jetted tub in the privacy of your master en-suite, which includes a separate shower and walk-in closets. The eat-in kitchen with expansive windows and slider doors ensures you're always part of the action in the home. The garage is tiled with separate climate control system. The shed has power. Too many features to list!! Attached is a features list with floor plan. Pine Ridge is perfectly located near grocery and shops just 8 minutes away are under construction with Target and other restaurants coming soon. The Suncoast Parkway (589) is just minutes away. The well-appointed Pine Ridge community center hosts daily activities as well as has dozens of clubs for all your hobbies. Pine Ridge community is close to everything, making it a wonderful place to raise a family or retirement lifestyle. Join the Pine Ridge Equestrian Club and bring your horses the 27 miles of horseback and walking trails, 94-acre equestrian complex with community barn and main riding arena. Please call for questions and to schedule an appointment. Seller is offering a 1yr Home Warranty. Bedroom Closet Type: Walk-in Closet (Primary Bedroom).
Location
State FL
County Citrus
Community Pine Ridge Unit 03
Zoning RUR
Interior
Interior Features Ceiling Fans(s), Crown Molding, Eat-in Kitchen, High Ceilings, Living Room/Dining Room Combo, Open Floorplan, Primary Bedroom Main Floor, Solid Surface Counters, Walk-In Closet(s)
Heating Central
Cooling Central Air
Flooring Carpet, Ceramic Tile
Fireplace false
Appliance Convection Oven, Dishwasher, Disposal, Dryer, Electric Water Heater, Range, Range Hood, Refrigerator, Washer
Laundry Electric Dryer Hookup, Inside
Exterior
Exterior Feature Courtyard, French Doors, Irrigation System, Lighting, Rain Gutters, Sliding Doors
Garage Garage Door Opener
Garage Spaces 2.0
Pool Heated, In Ground, Pool Sweep, Screen Enclosure, Solar Heat
Community Features Deed Restrictions, Dog Park, Stable(s), Horses Allowed, Playground, Tennis Courts
Utilities Available BB/HS Internet Available, Cable Connected, Electricity Connected, Public, Water Connected
Waterfront false
Roof Type Shingle
Porch Screened
Parking Type Garage Door Opener
Attached Garage true
Garage true
Private Pool Yes
Building
Lot Description Landscaped, Paved
Entry Level One
Foundation Slab
Lot Size Range 1 to less than 2
Sewer Septic Tank
Water Public
Structure Type Block,Stucco
New Construction false
Schools
Elementary Schools Central Ridge Elementary School
Middle Schools Citrus Springs Middle School
High Schools Lecanto High School
Others
Pets Allowed Cats OK, Dogs OK, Yes
HOA Fee Include Maintenance Grounds
Senior Community No
Ownership Fee Simple
Monthly Total Fees $8
Acceptable Financing Cash, Conventional, FHA
Membership Fee Required Required
Listing Terms Cash, Conventional, FHA
Special Listing Condition None
Read Less
Want to know what your home might be worth? Contact us for a FREE valuation!

Our team is ready to help you sell your home for the highest possible price ASAP

© 2024 My Florida Regional MLS DBA Stellar MLS. All Rights Reserved.
Bought with 1ST CLASS REAL EST PREMIER GRP






