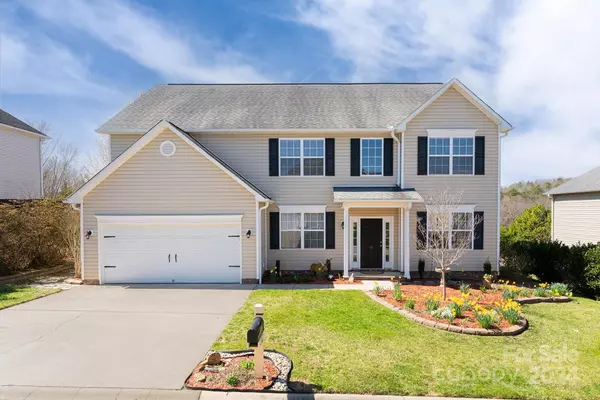$681,500
$685,000
0.5%For more information regarding the value of a property, please contact us for a free consultation.
42 Stone River DR Asheville, NC 28804
4 Beds
3 Baths
3,010 SqFt
Key Details
Sold Price $681,500
Property Type Single Family Home
Sub Type Single Family Residence
Listing Status Sold
Purchase Type For Sale
Square Footage 3,010 sqft
Price per Sqft $226
Subdivision River Walk
MLS Listing ID 4113533
Sold Date 05/16/24
Style Traditional
Bedrooms 4
Full Baths 3
HOA Fees $19/ann
HOA Y/N 1
Abv Grd Liv Area 3,010
Year Built 2007
Lot Size 8,712 Sqft
Acres 0.2
Property Description
This spacious home boasts a clever layout providing versatility, nestled in the River Walk community of North AVL-Woodfin. A welcoming foyer unfolds to airy office and dining areas. The open/light-filled eat-in kitchen and living space, adorned with a fireplace, seamlessly merge, accompanied by a den/bedroom and full bath. Upstairs, the primary suite offers a spacious bedroom, two walk-in closets and private bath with soaking tub, dual vanity and walk-in shower. Three additional bedrooms, bonus room, full bath and laundry complete the upper level. Outdoor retreats, surrounded by perennials, beckon with river and mountain vistas, including a screened porch, adjoining patio, and flagstone pathways leading to fruit-bearing bushes and a secondary patio. River Walk, adjacent to the French Broad River and the expanding Woodfin River Park, provides an idyllic setting for riverside strolls and picnics. Just minutes away are vibrant River Arts District, Downtown Asheville, and Weaverville.
Location
State NC
County Buncombe
Zoning R7
Interior
Interior Features Attic Stairs Pulldown, Entrance Foyer, Garden Tub, Kitchen Island, Open Floorplan, Vaulted Ceiling(s), Walk-In Closet(s), Walk-In Pantry
Heating Electric, Forced Air, Natural Gas
Cooling Ceiling Fan(s), Central Air, Zoned
Flooring Carpet, Tile, Vinyl
Fireplaces Type Gas Log, Living Room
Fireplace true
Appliance Dishwasher, Disposal, Dryer, ENERGY STAR Qualified Washer, ENERGY STAR Qualified Dishwasher, ENERGY STAR Qualified Dryer, ENERGY STAR Qualified Refrigerator, Exhaust Fan, Gas Oven, Gas Range, Microwave, Refrigerator, Washer, Washer/Dryer
Exterior
Garage Spaces 2.0
Community Features Street Lights
Utilities Available Cable Connected, Gas
View Mountain(s), Water, Year Round
Roof Type Fiberglass
Parking Type Driveway, Attached Garage, Garage Door Opener, Garage Faces Front
Garage true
Building
Lot Description Orchard(s), Level, Wooded, Views
Foundation Slab
Sewer Public Sewer
Water City
Architectural Style Traditional
Level or Stories Two
Structure Type Vinyl
New Construction false
Schools
Elementary Schools Woodfin/Eblen
Middle Schools Clyde A Erwin
High Schools Clyde A Erwin
Others
HOA Name See Residential Property Disclosure
Senior Community false
Acceptable Financing Cash, Conventional
Listing Terms Cash, Conventional
Special Listing Condition None
Read Less
Want to know what your home might be worth? Contact us for a FREE valuation!

Our team is ready to help you sell your home for the highest possible price ASAP
© 2024 Listings courtesy of Canopy MLS as distributed by MLS GRID. All Rights Reserved.
Bought with Darrell Hess • Fathom Realty NC LLC






