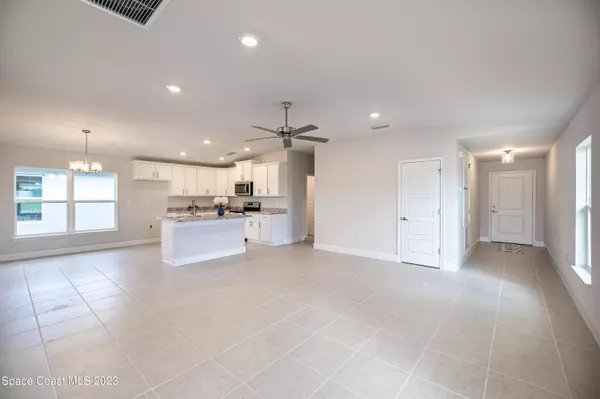$342,560
$333,800
2.6%For more information regarding the value of a property, please contact us for a free consultation.
1113 Canfield CIR SE Palm Bay, FL 32909
3 Beds
2 Baths
1,515 SqFt
Key Details
Sold Price $342,560
Property Type Single Family Home
Sub Type Single Family Residence
Listing Status Sold
Purchase Type For Sale
Square Footage 1,515 sqft
Price per Sqft $226
Subdivision Gardens At Waterstone
MLS Listing ID 967945
Sold Date 03/29/24
Bedrooms 3
Full Baths 2
HOA Fees $91/qua
HOA Y/N Yes
Total Fin. Sqft 1515
Originating Board Space Coast MLS (Space Coast Association of REALTORS®)
Year Built 2023
Annual Tax Amount $933
Tax Year 2022
Lot Size 4,792 Sqft
Acres 0.11
Lot Dimensions 40x125
Property Description
$1,000 DEPOSIT! Save thousands of dollars with All closing costs paid (excluding escrow accounts) with preferred lender!! NO CDD!! The Gardens at Waterstone, a new community with gated entrance, pool/cabana, and children's playground and pickleball court. Tile throughout living area in this 3-bedroom 2 bath home. In the kitchen stunning cabinets w/ crown molding, SS appliances. Owners' suite 12x15, in Owners bath double sinks, garden tub plus walk-in shower. 2 fans, coach lights and irrigation system, 5 1/4 baseboards, R-30 insulation, 18'' tile in all wet areas. Moen brushed nickel fixtures, 5 panel doors, and covered porch to enjoy those summer evenings. Paver driveways and stone accent. Home has a waterview. Come preview this model and other Move-In Ready Homes.
Location
State FL
County Brevard
Area 347 - Southern Palm Bay
Direction From Babcock St turn right at Waterstone , west on Mara Loma Blvd. turn right on Granger Cir. & right on Canfield Cir. Model on right. Or Exit 166, west to Babcock St. Then right to Mara Loma.
Interior
Interior Features Ceiling Fan(s), Eat-in Kitchen, Kitchen Island, Open Floorplan, Pantry, Primary Bathroom - Tub with Shower, Primary Bathroom -Tub with Separate Shower, Primary Downstairs, Vaulted Ceiling(s), Walk-In Closet(s)
Heating Central
Cooling Central Air
Flooring Carpet, Tile
Furnishings Unfurnished
Appliance Dishwasher, Disposal, Electric Range, Electric Water Heater, Ice Maker, Microwave
Laundry Electric Dryer Hookup, Gas Dryer Hookup, Washer Hookup
Exterior
Exterior Feature Storm Shutters
Garage Attached, On Street
Garage Spaces 2.0
Pool Community, In Ground
Utilities Available Cable Available, Electricity Connected, Sewer Available, Water Available
Amenities Available Maintenance Grounds, Management - Developer, Management - Full Time
Waterfront Yes
Waterfront Description Pond
Roof Type Shingle
Street Surface Asphalt
Porch Patio, Porch
Parking Type Attached, On Street
Garage Yes
Building
Lot Description Sprinklers In Front, Sprinklers In Rear
Faces East
Sewer Public Sewer
Water Public
Level or Stories One
New Construction Yes
Schools
Elementary Schools Sunrise
High Schools Bayside
Others
Pets Allowed Yes
HOA Name GARDENS AT WATERSTONE PHASE 1
Senior Community No
Tax ID 30-37-04-Yg-00000.0-0110.00
Security Features Smoke Detector(s)
Acceptable Financing Cash, Conventional, FHA, USDA Loan, VA Loan
Listing Terms Cash, Conventional, FHA, USDA Loan, VA Loan
Special Listing Condition Standard
Read Less
Want to know what your home might be worth? Contact us for a FREE valuation!

Our team is ready to help you sell your home for the highest possible price ASAP

Bought with Engel&Voelkers Melb Beachside






