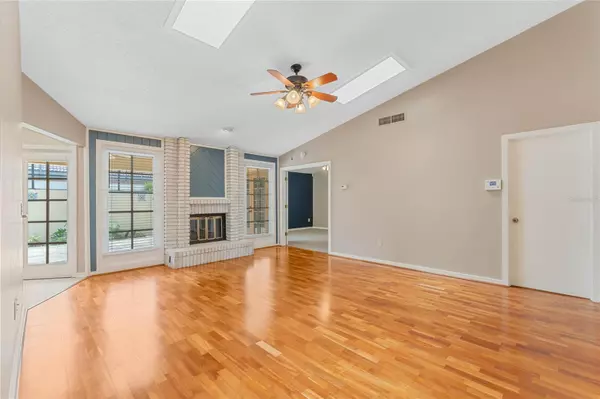$399,000
$419,000
4.8%For more information regarding the value of a property, please contact us for a free consultation.
249 WATERFORD CT Altamonte Springs, FL 32714
3 Beds
2 Baths
1,474 SqFt
Key Details
Sold Price $399,000
Property Type Single Family Home
Sub Type Single Family Residence
Listing Status Sold
Purchase Type For Sale
Square Footage 1,474 sqft
Price per Sqft $270
Subdivision Spring Valley Village
MLS Listing ID O6195047
Sold Date 05/13/24
Bedrooms 3
Full Baths 2
Construction Status Inspections
HOA Fees $26/ann
HOA Y/N Yes
Originating Board Stellar MLS
Year Built 1982
Annual Tax Amount $3,200
Lot Size 9,583 Sqft
Acres 0.22
Lot Dimensions 118x83
Property Description
Charming 3 bedroom, 2 bath home in desirable Spring Valley community. This hidden gem is tucked away on a cul-de-sac street in the heart of Altamonte Springs with access to lakefront amenities and a wide variety of shopping, dining, and entertainment at your fingertips. The front exterior greets you with its mature lush landscaping, Mediterranean-style tile roofs, paver driveway and wrought-iron lined walkway to your front door. Once inside, you will notice the soaring vaulted ceilings, beautiful hardwood flooring, wood-burning fireplace and lovely skylights letting in a soft warm glow of natural light. Functional layout featuring three way split bedroom floor plan ~ two of the rooms are large enough for a king-size bed and have private access to a full bathroom. Lovely kitchen with solid wood and glass cabinetry, newer granite counters and closet pantry. The adjacent dining room features a built-in storage bench perfect for serving platters and board games. Multiple doors lend access to a fantastic 20x19 courtyard with Saltillo tile flooring, fully enclosed and screened, with adjacent 10x11 paver patio for your BBQ. Back inside, the primary suite boasts vaulted ceilings, French doors out to the patio and barn door entry to the en-suite bathroom featuring a dual-sink vanity and large walk-in shower. You will love the abundance of windows and glass doors throughout this home showcasing blooming bougainvilleas and soaring palm trees. The home was fully painted inside and out and all carpets replaced in 2021. Spring Valley is a highly sought-after location and homes of this modest size and price do not come around very often! This home is just one mile from the community park where you may enjoy a variety of outdoor activities overlooking Spring Lake. With low optional annual HOA fee, you are granted access to tennis/pickleball courts, volleyball, basketball, and kiddie playground. Holiday events and happy hours throughout the year adds to the neighborly charm of this community. With quick easy access to SR-436, SR-434, I-4 and the Maitland Exchange, you are just minutes from Downtown Orlando, Winter Park, Wekiwa Springs, Cranes Roost Park, the Altamonte Mall, Whole Foods, and so much more!
Location
State FL
County Seminole
Community Spring Valley Village
Zoning R-1AA
Rooms
Other Rooms Inside Utility
Interior
Interior Features Ceiling Fans(s), Skylight(s), Solid Wood Cabinets, Split Bedroom, Stone Counters, Vaulted Ceiling(s)
Heating Electric
Cooling Central Air
Flooring Carpet, Tile, Wood
Fireplaces Type Living Room, Wood Burning
Fireplace true
Appliance Dishwasher, Electric Water Heater, Microwave, Range, Refrigerator
Laundry Inside, Laundry Room
Exterior
Exterior Feature Courtyard, French Doors, Irrigation System, Lighting, Rain Gutters
Garage Driveway
Garage Spaces 2.0
Community Features Park, Tennis Courts
Utilities Available Electricity Connected, Water Connected
Waterfront false
Water Access 1
Water Access Desc Lake
View Trees/Woods
Roof Type Tile
Porch Covered, Rear Porch, Screened
Parking Type Driveway
Attached Garage true
Garage true
Private Pool No
Building
Lot Description Cul-De-Sac
Entry Level One
Foundation Slab
Lot Size Range 0 to less than 1/4
Sewer Public Sewer
Water Public
Structure Type Block,Stucco
New Construction false
Construction Status Inspections
Schools
Elementary Schools Spring Lake Elementary
Middle Schools Milwee Middle
High Schools Lyman High
Others
Pets Allowed Yes
Senior Community No
Ownership Fee Simple
Monthly Total Fees $26
Acceptable Financing Cash, Conventional
Membership Fee Required Optional
Listing Terms Cash, Conventional
Special Listing Condition None
Read Less
Want to know what your home might be worth? Contact us for a FREE valuation!

Our team is ready to help you sell your home for the highest possible price ASAP

© 2024 My Florida Regional MLS DBA Stellar MLS. All Rights Reserved.
Bought with PALMANO GROUP RE BROKERAGE LLC






