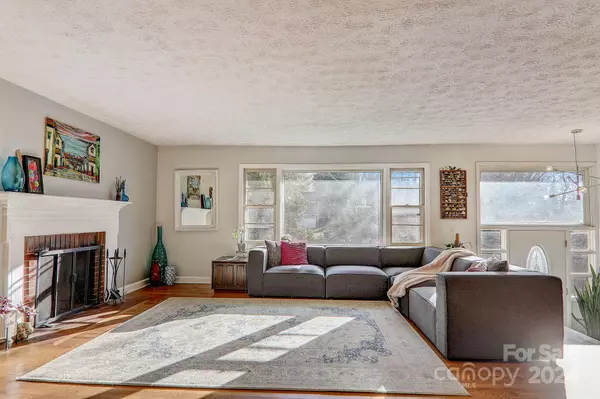$550,000
$585,000
6.0%For more information regarding the value of a property, please contact us for a free consultation.
53 Beechwood RD Asheville, NC 28805
4 Beds
3 Baths
2,820 SqFt
Key Details
Sold Price $550,000
Property Type Single Family Home
Sub Type Single Family Residence
Listing Status Sold
Purchase Type For Sale
Square Footage 2,820 sqft
Price per Sqft $195
Subdivision Redwood Forest
MLS Listing ID 4105500
Sold Date 05/09/24
Style Colonial
Bedrooms 4
Full Baths 3
Abv Grd Liv Area 1,650
Year Built 1960
Lot Size 0.330 Acres
Acres 0.33
Property Description
Unbeatable location! Redwood Forest home close proximity to Aldi, shopping centers, Tunnel Rd, yet quiet and private w/ fenced back yard. This large updated home has much to offer. 3300 square ft under roof square ft. Main level 3 bed/2 bath w/gorgeous hardwoods, fireplace & bright modern kitchen. Wonderful open flow living, dining & kitchen space. Perfect for a large family or entertaining. Spacious primary bedroom w/ 2 closets. Main level French doors open to back covered patio w/ hot tub, outdoor shower and fenced back yard. Large front lawn w/ raised bed gardens & stately magnolia tree. Additional features of this home include a side wheelchair ramp to back installed by previous owners, lower level kitchenette, family room and flex room used as a 4th bedroom. There is a 3rd bathroom & large laundry room downstairs. Perfect space for use as homestay or teen/ in law space. Not counted in HSF is 480 sq ft heated room without flooring. Heat pump w/ oil backup for efficiency.
Location
State NC
County Buncombe
Zoning RS4
Rooms
Basement Full, Interior Entry, Partially Finished, Storage Space, Walk-Out Access
Main Level Bedrooms 3
Interior
Heating Heat Pump, Oil
Cooling Heat Pump
Flooring Tile, Vinyl, Wood
Appliance Dishwasher, Electric Range, Electric Water Heater, Microwave
Exterior
Exterior Feature Fire Pit, Hot Tub
Fence Back Yard
Utilities Available Cable Connected, Electricity Connected, Wired Internet Available
View Mountain(s)
Roof Type Shingle
Parking Type Driveway
Garage false
Building
Lot Description Cleared, Level
Foundation Basement
Sewer Public Sewer
Water City
Architectural Style Colonial
Level or Stories Split Level
Structure Type Brick Partial,Vinyl
New Construction false
Schools
Elementary Schools Unspecified
Middle Schools Ac Reynolds
High Schools Ac Reynolds
Others
Senior Community false
Restrictions Manufactured Home Not Allowed
Acceptable Financing Cash, Conventional, FHA, VA Loan
Listing Terms Cash, Conventional, FHA, VA Loan
Special Listing Condition None
Read Less
Want to know what your home might be worth? Contact us for a FREE valuation!

Our team is ready to help you sell your home for the highest possible price ASAP
© 2024 Listings courtesy of Canopy MLS as distributed by MLS GRID. All Rights Reserved.
Bought with K. Lee Smith • Redfin Corporation






