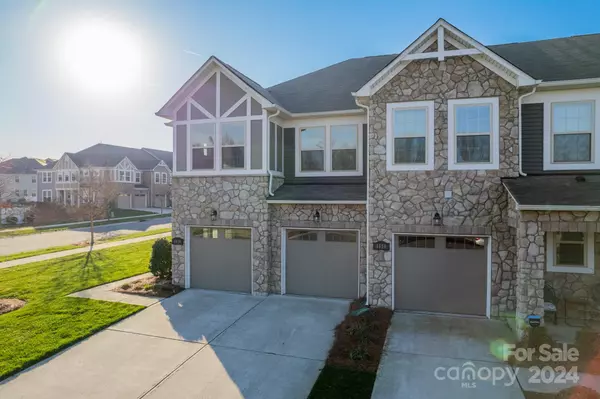$410,000
$419,500
2.3%For more information regarding the value of a property, please contact us for a free consultation.
5654 Garrow Glen RD Charlotte, NC 28278
3 Beds
3 Baths
1,963 SqFt
Key Details
Sold Price $410,000
Property Type Townhouse
Sub Type Townhouse
Listing Status Sold
Purchase Type For Sale
Square Footage 1,963 sqft
Price per Sqft $208
Subdivision Stonehaven At Berewick
MLS Listing ID 4117999
Sold Date 05/08/24
Bedrooms 3
Full Baths 2
Half Baths 1
HOA Fees $230/mo
HOA Y/N 1
Abv Grd Liv Area 1,963
Year Built 2019
Lot Size 5,575 Sqft
Acres 0.128
Property Description
Don't miss this move-in ready gem located in the popular Berewick community. This end unit townhome lives more like a single family home with great light and unobstructed views set on an open corner with no neighbors directly across. It has been well cared for and is ready for a new owner. The living/kitchen area is open and spacious with clean finishes, stainless appliances, beautiful floors, and a gas fireplace. The generously sized primary bedroom features a walk-in closet, large shower, and double vanity. The neighborhood features top-end amenities including an outdoor pool/clubhouse, gym, dog park, playground, and sport courts. There is a patio at the rear of the home with partial privacy fencing that's perfect for grilling and relaxing.The landscaping and exterior is well maintained by the HOA. The location is absolutely ideal. The Charlotte Premium Outlets, local shopping/dining are blocks away and it's also a quick drive to I-485, the Charlotte Douglas Airport, Uptown, etc.
Location
State NC
County Mecklenburg
Zoning CC
Interior
Interior Features Attic Stairs Pulldown, Kitchen Island, Tray Ceiling(s), Walk-In Closet(s)
Heating Natural Gas
Cooling Central Air
Fireplaces Type Electric, Living Room
Fireplace true
Appliance Dishwasher, Disposal, Dryer, Electric Water Heater, Gas Range, Microwave, Refrigerator, Washer, Washer/Dryer
Exterior
Garage Spaces 2.0
Fence Partial
Community Features Clubhouse, Dog Park, Fitness Center, Outdoor Pool, Playground, Pond, Sidewalks, Street Lights, Walking Trails
Utilities Available Cable Available, Electricity Connected, Gas
Roof Type Shingle
Parking Type Driveway, Attached Garage, Garage Door Opener
Garage true
Building
Lot Description Corner Lot, Level
Foundation Slab
Sewer Public Sewer
Water City
Level or Stories Two
Structure Type Vinyl
New Construction false
Schools
Elementary Schools Berewick
Middle Schools Kennedy
High Schools Olympic
Others
HOA Name Kuester Management
Senior Community false
Acceptable Financing Cash, Conventional, FHA, VA Loan
Listing Terms Cash, Conventional, FHA, VA Loan
Special Listing Condition None
Read Less
Want to know what your home might be worth? Contact us for a FREE valuation!

Our team is ready to help you sell your home for the highest possible price ASAP
© 2024 Listings courtesy of Canopy MLS as distributed by MLS GRID. All Rights Reserved.
Bought with Maria Richardson • Coldwell Banker Realty






