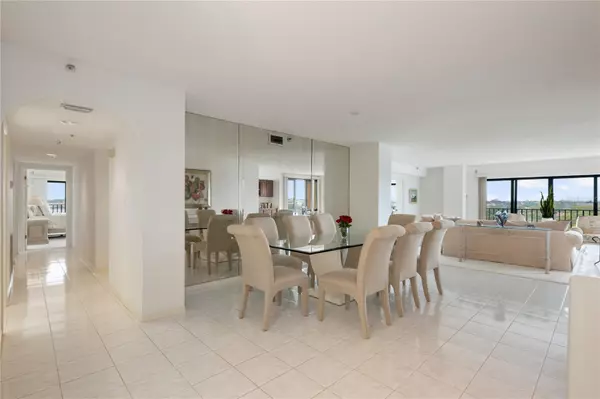$560,000
$625,000
10.4%For more information regarding the value of a property, please contact us for a free consultation.
7550 HINSON ST #9B Orlando, FL 32819
3 Beds
3 Baths
2,610 SqFt
Key Details
Sold Price $560,000
Property Type Condo
Sub Type Condominium
Listing Status Sold
Purchase Type For Sale
Square Footage 2,610 sqft
Price per Sqft $214
Subdivision Bay View Reserve
MLS Listing ID O6180237
Sold Date 05/07/24
Bedrooms 3
Full Baths 3
Condo Fees $1,539
HOA Y/N No
Originating Board Stellar MLS
Year Built 1985
Annual Tax Amount $6,308
Lot Size 0.310 Acres
Acres 0.31
Property Description
Once inside the gates of Bay View Reserve, you'll approach the striking 15-floor condominium building surrounded by water and views of Dr. Phillips. One of the larger floor plans within this pet-friendly building, this three-bedroom, three-bath corner unit spans the southeast through southwest sides of the building. From your ninth-floor balcony, enjoy a view of the lake. Your vantage point lights up with every sunset, and you'll end each day with a view of Disney fireworks. The floor plan flows through the unit, allowing flexibility for the use of the third bedroom as a den or office. The large eat-in kitchen has potential for updating to suit your personal style. Every bedroom has balcony access through huge glass doors and its own full bath. There is plenty of storage throughout. With conveniences like motorized metal hurricane shutters and full-time building management at your service, this unit is ideal for those looking to indulge in a low-maintenance lifestyle or for use as a second home or vacation property. With only 52 units, Bay View Reserve offers its residents exclusive amenities, such as a pool, cabana, tennis courts, fitness center and common area accommodations where you can host private events. Welcome your guests as they enter the porte-cochere for your gathering in the pub room or an evening on the expansive lakefront verandah. Every unit includes assigned parking and additional storage in the gated garage under the building. Fourteen miles to Orlando International Airport, 6 miles to Disney property, 2 miles to the new Universal Epic Universe, minutes to some of the most famous PGA courses in Orlando and walkable to the famed Restaurant Row!
Location
State FL
County Orange
Community Bay View Reserve
Zoning R-3
Rooms
Other Rooms Storage Rooms
Interior
Interior Features Eat-in Kitchen, Living Room/Dining Room Combo, Primary Bedroom Main Floor, Walk-In Closet(s), Wet Bar, Window Treatments
Heating Central, Electric
Cooling Central Air
Flooring Carpet, Tile
Furnishings Negotiable
Fireplace false
Appliance Dishwasher, Dryer, Microwave, Range, Refrigerator, Washer
Laundry Laundry Room
Exterior
Exterior Feature Balcony, Hurricane Shutters, Sliding Doors
Garage Assigned, Covered, Deeded, Driveway, Garage Door Opener, Guest, Portico, Under Building
Garage Spaces 1.0
Community Features Buyer Approval Required, Community Mailbox, Fitness Center, Gated Community - Guard, Pool, Tennis Courts
Utilities Available Electricity Connected, Sewer Connected, Water Connected
Amenities Available Elevator(s), Fitness Center, Gated, Pool, Storage, Tennis Court(s), Vehicle Restrictions
Waterfront false
View Y/N 1
View City, Pool, Water
Roof Type Other
Parking Type Assigned, Covered, Deeded, Driveway, Garage Door Opener, Guest, Portico, Under Building
Attached Garage true
Garage true
Private Pool No
Building
Lot Description Private, Street Dead-End
Story 15
Entry Level One
Foundation Other
Lot Size Range 1/4 to less than 1/2
Sewer Public Sewer
Water Public
Structure Type Block,Stucco
New Construction false
Schools
Elementary Schools Dr. Phillips Elem
Middle Schools Southwest Middle
High Schools Dr. Phillips High
Others
Pets Allowed Cats OK, Dogs OK
HOA Fee Include Guard - 24 Hour,Common Area Taxes,Pool,Maintenance Structure,Maintenance Grounds,Management,Pest Control,Private Road,Recreational Facilities,Sewer,Trash,Water
Senior Community No
Pet Size Small (16-35 Lbs.)
Ownership Condominium
Monthly Total Fees $1, 539
Acceptable Financing Cash, Conventional
Membership Fee Required None
Listing Terms Cash, Conventional
Num of Pet 2
Special Listing Condition None
Read Less
Want to know what your home might be worth? Contact us for a FREE valuation!

Our team is ready to help you sell your home for the highest possible price ASAP

© 2024 My Florida Regional MLS DBA Stellar MLS. All Rights Reserved.
Bought with HOME WISE REALTY GROUP INC






