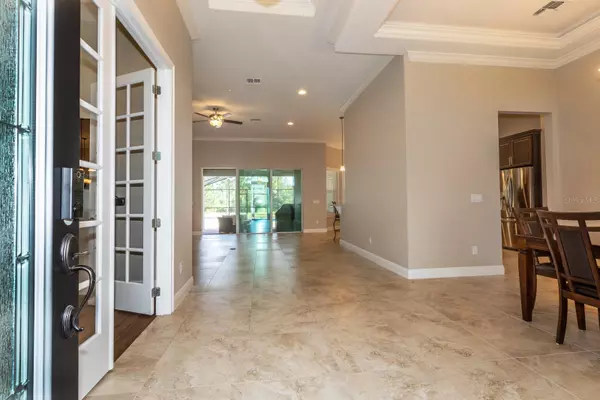$725,000
$799,000
9.3%For more information regarding the value of a property, please contact us for a free consultation.
19301 OSBORNE ST Orlando, FL 32833
4 Beds
3 Baths
2,647 SqFt
Key Details
Sold Price $725,000
Property Type Single Family Home
Sub Type Single Family Residence
Listing Status Sold
Purchase Type For Sale
Square Footage 2,647 sqft
Price per Sqft $273
Subdivision Cape Orlando Estates
MLS Listing ID O6172605
Sold Date 05/01/24
Bedrooms 4
Full Baths 3
Construction Status Financing,Inspections
HOA Fees $4/ann
HOA Y/N Yes
Originating Board Stellar MLS
Year Built 2019
Annual Tax Amount $9,596
Lot Size 1.030 Acres
Acres 1.03
Property Description
Welcome Home. This 4 bedroom 3 bath pool home boasts over 2,600 sq.ft and sits on just over 1 Acre. As you enter through the front door you will be greeted by Tray Ceilings in the Foyer, Porcelain Tile, Crown Molding and an open floor plan. Home features an oversized 3 car garage (2 Car Garage has been converted into a Theatre).The triple eight foot sliders lead out to the landi and brand new pool and screen enclosure. The Kitchen features Granite Counters, Solid Wood Cabinets, Island, Walk In Pantry and Stainless Steel Appliances. On the back right side of the home is the Master Bedroom with a double tray ceiling, triple crown, recessed light strips and a sliding door to the Lanai. The Master Bath features a garden tub, walk-in shower, two walk-in closets & a his and her vanity. Large Laundry Room. The upcoming Community of Wedgefield is centrally located between Orlando and Cocoa Beach and can access all major highways.
Location
State FL
County Orange
Community Cape Orlando Estates
Zoning R-1A
Interior
Interior Features Built-in Features, Ceiling Fans(s), Crown Molding, Eat-in Kitchen, High Ceilings, Walk-In Closet(s)
Heating Electric
Cooling Central Air
Flooring Tile
Fireplace false
Appliance Dishwasher, Dryer, Microwave, Range, Refrigerator, Washer
Laundry Laundry Room
Exterior
Exterior Feature Lighting, Sidewalk, Sliding Doors
Garage Spaces 3.0
Pool In Ground
Utilities Available Electricity Connected
Waterfront false
Roof Type Shingle
Porch Covered, Front Porch, Patio, Rear Porch
Attached Garage true
Garage true
Private Pool Yes
Building
Lot Description Corner Lot, Oversized Lot
Entry Level One
Foundation Slab
Lot Size Range 1 to less than 2
Sewer Septic Tank
Water Well
Structure Type Block
New Construction false
Construction Status Financing,Inspections
Schools
Elementary Schools Wedgefield
Middle Schools Wedgefield
High Schools East River High
Others
Pets Allowed Yes
Senior Community No
Ownership Fee Simple
Monthly Total Fees $4
Membership Fee Required Optional
Special Listing Condition None
Read Less
Want to know what your home might be worth? Contact us for a FREE valuation!

Our team is ready to help you sell your home for the highest possible price ASAP

© 2024 My Florida Regional MLS DBA Stellar MLS. All Rights Reserved.
Bought with LAKESIDE REALTY WINDERMERE INC






