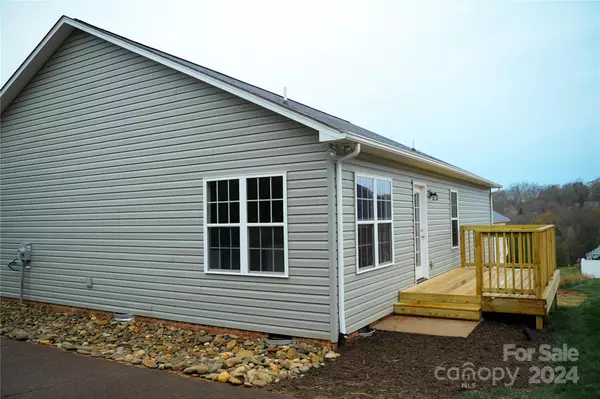$288,000
$282,900
1.8%For more information regarding the value of a property, please contact us for a free consultation.
4154 Saltwood DR Hickory, NC 28602
3 Beds
2 Baths
1,343 SqFt
Key Details
Sold Price $288,000
Property Type Single Family Home
Sub Type Single Family Residence
Listing Status Sold
Purchase Type For Sale
Square Footage 1,343 sqft
Price per Sqft $214
Subdivision Thornbury Village
MLS Listing ID 4121215
Sold Date 04/23/24
Bedrooms 3
Full Baths 2
Construction Status Completed
Abv Grd Liv Area 1,343
Year Built 2024
Lot Size 4,356 Sqft
Acres 0.1
Property Description
Brand New Construction! Great home for first time home buyers in the city of Hickory. This house features an open floor plan with 3 bedrooms, 2 full bathrooms, and an attached 2 car garage. The Great Room has vaulted ceilings and a propane fireplace. There is a covered Front Stoop and an Open Treated Wood Deck for enjoying the outdoors. There are Granite Tops on all Kitchen and Bath Base Cabinets. The flooring is Luxury Vinyl Plank in all areas. Appliances include an electric range, Dishwasher, Microwave and Disposal. Trim molding includes chair rail with backer and crown molding.
Location
State NC
County Catawba
Zoning PD
Rooms
Main Level Bedrooms 3
Interior
Interior Features Vaulted Ceiling(s), Walk-In Closet(s)
Heating Electric, Heat Pump
Cooling Central Air
Flooring Vinyl
Fireplaces Type Great Room
Fireplace true
Appliance Dishwasher, Electric Range, Electric Water Heater, Microwave
Exterior
Garage Spaces 2.0
Community Features Sidewalks, Street Lights
Utilities Available Cable Available, Electricity Connected, Propane, Underground Power Lines, Wired Internet Available
Roof Type Fiberglass
Parking Type Driveway, Attached Garage
Garage true
Building
Lot Description Corner Lot
Foundation Crawl Space
Builder Name RMR Construction CO. INC.
Sewer Public Sewer
Water City
Level or Stories One
Structure Type Brick Partial,Vinyl
New Construction true
Construction Status Completed
Schools
Elementary Schools Blackburn
Middle Schools Jacobs Fork
High Schools Fred T. Foard
Others
Senior Community false
Special Listing Condition None
Read Less
Want to know what your home might be worth? Contact us for a FREE valuation!

Our team is ready to help you sell your home for the highest possible price ASAP
© 2024 Listings courtesy of Canopy MLS as distributed by MLS GRID. All Rights Reserved.
Bought with Tracey Henson • Jason Mitchell Real Estate






