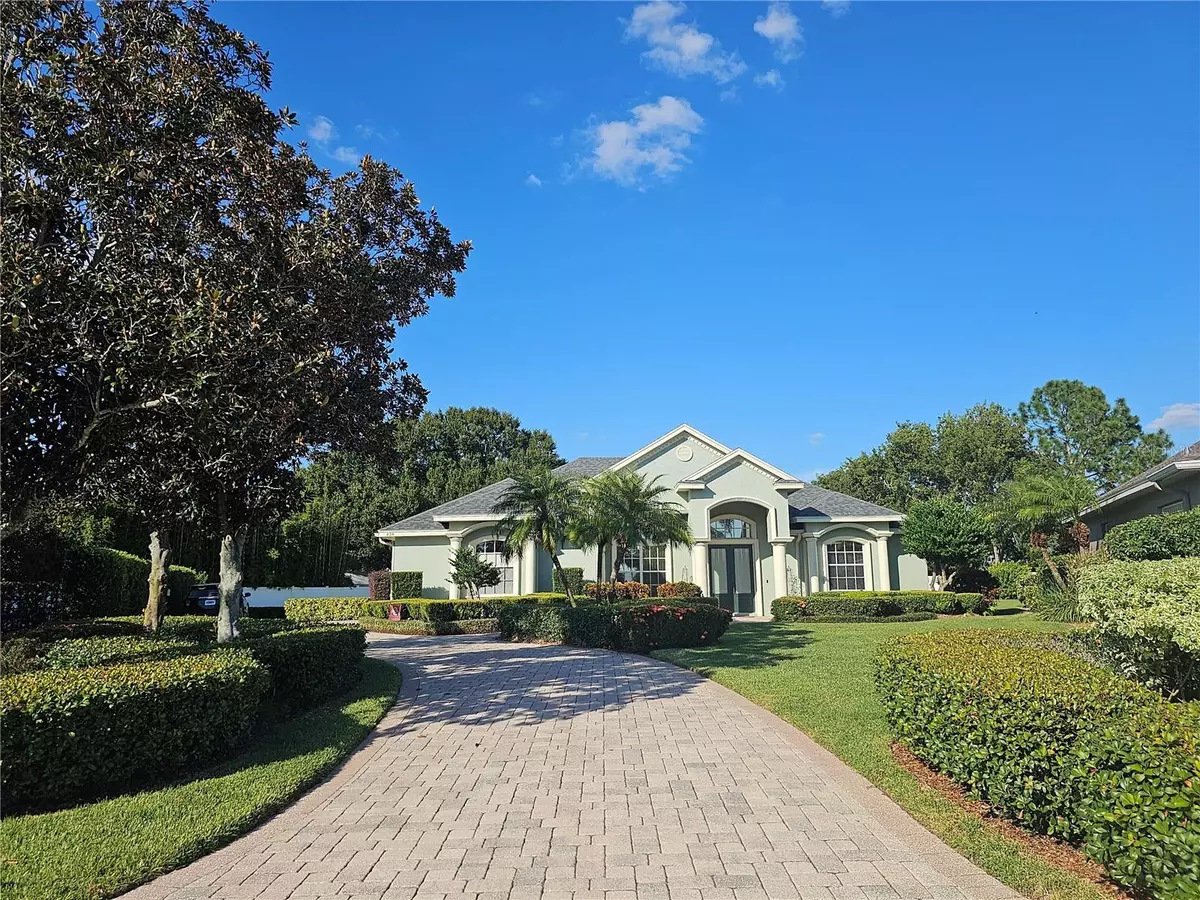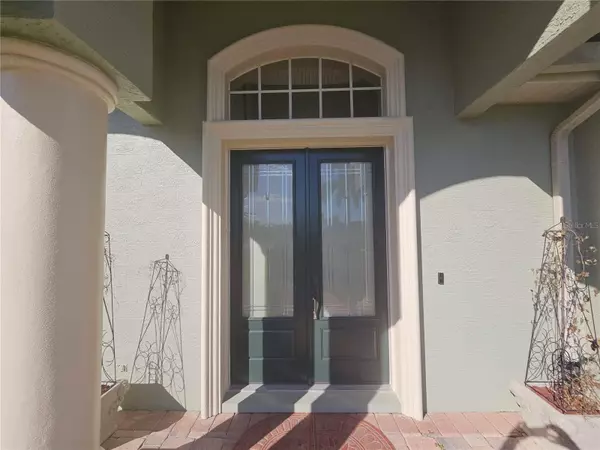$585,000
$589,900
0.8%For more information regarding the value of a property, please contact us for a free consultation.
430 TALAMONE DR Winter Haven, FL 33884
4 Beds
3 Baths
2,719 SqFt
Key Details
Sold Price $585,000
Property Type Single Family Home
Sub Type Single Family Residence
Listing Status Sold
Purchase Type For Sale
Square Footage 2,719 sqft
Price per Sqft $215
Subdivision Tuscany At Winterset
MLS Listing ID P4928084
Sold Date 04/24/24
Bedrooms 4
Full Baths 3
Construction Status Financing,Inspections
HOA Fees $83/ann
HOA Y/N Yes
Originating Board Stellar MLS
Year Built 2003
Annual Tax Amount $5,464
Lot Size 0.480 Acres
Acres 0.48
Property Description
Luxurious 4-Bedroom Home with Lagoon-Style Pool and Spa in SE Winter Haven! Welcome to your dream home in the highly sought-after Tuscany of Winterset community! This stunning 4-bedroom, 3-full bath residence is a perfect blend of elegance and comfort, offering a lifestyle of luxury and convenience. This 4BR, 3BA home sits on nearly a half-acre landscaped lot and boasts 2022 exterior repaint, 2022 Kitchen appliances, 2022 Pool equipment, 2021 Roof, 2021 Gas Water Heater, 2021 Solar Pool heater, Granite countertops throughout, High ceilings with 8ft doors. The spacious and well-designed floor plan, perfect for both entertaining and everyday living, offers abundant natural light that enhances the open and airy feel of the home. Nestled in the heart of the Tuscany of Winterset community, this residence offers a serene and upscale living experience. Enjoy the convenience of nearby shopping, dining, and entertainment, all while being surrounded by the beauty of a well-established neighborhood. Don't miss the opportunity to call this exceptional property home. Contact us today to schedule a private tour and experience the epitome of luxury living! Bedroom Closet Type: Walk-in Closet (Primary Bedroom).
Location
State FL
County Polk
Community Tuscany At Winterset
Rooms
Other Rooms Family Room, Formal Dining Room Separate, Formal Living Room Separate, Inside Utility
Interior
Interior Features Ceiling Fans(s), Crown Molding, High Ceilings, In Wall Pest System, Primary Bedroom Main Floor, Open Floorplan, Solid Wood Cabinets, Split Bedroom, Stone Counters, Tray Ceiling(s)
Heating Central, Electric, Heat Pump
Cooling Central Air
Flooring Carpet, Hardwood, Marble, Tile, Wood
Fireplace false
Appliance Dishwasher, Disposal, Gas Water Heater, Microwave, Range, Refrigerator
Exterior
Exterior Feature Irrigation System
Garage Spaces 2.0
Pool Auto Cleaner, Gunite, Heated, In Ground, Lighting, Screen Enclosure, Solar Heat
Utilities Available Cable Connected, Electricity Connected, Natural Gas Connected
Waterfront false
Roof Type Shingle
Attached Garage true
Garage true
Private Pool Yes
Building
Lot Description Cul-De-Sac, In County, Private
Story 1
Entry Level One
Foundation Slab
Lot Size Range 1/4 to less than 1/2
Sewer Public Sewer
Water Public
Structure Type Block,Stucco
New Construction false
Construction Status Financing,Inspections
Schools
Elementary Schools Chain O Lakes Elem
Middle Schools Denison Middle
High Schools Lake Region High
Others
Pets Allowed Breed Restrictions, Cats OK, Dogs OK, Number Limit, Yes
Senior Community No
Ownership Fee Simple
Monthly Total Fees $133
Acceptable Financing Cash, Conventional, FHA, VA Loan
Membership Fee Required Required
Listing Terms Cash, Conventional, FHA, VA Loan
Num of Pet 3
Special Listing Condition None
Read Less
Want to know what your home might be worth? Contact us for a FREE valuation!

Our team is ready to help you sell your home for the highest possible price ASAP

© 2024 My Florida Regional MLS DBA Stellar MLS. All Rights Reserved.
Bought with LA ROSA REALTY PRESTIGE






