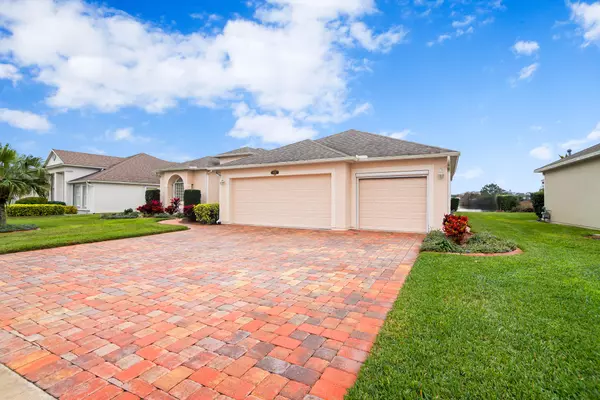$630,000
$639,000
1.4%For more information regarding the value of a property, please contact us for a free consultation.
1496 Grand Isle BLVD Melbourne, FL 32940
3 Beds
3 Baths
2,271 SqFt
Key Details
Sold Price $630,000
Property Type Single Family Home
Sub Type Single Family Residence
Listing Status Sold
Purchase Type For Sale
Square Footage 2,271 sqft
Price per Sqft $277
Subdivision Grand Isle Phase 2 Viera N Pud Parcel U X
MLS Listing ID 1008016
Sold Date 04/23/24
Bedrooms 3
Full Baths 3
HOA Fees $289/mo
HOA Y/N Yes
Total Fin. Sqft 2271
Originating Board Space Coast MLS (Space Coast Association of REALTORS®)
Year Built 2004
Annual Tax Amount $3,909
Tax Year 2023
Lot Size 9,148 Sqft
Acres 0.21
Property Description
Enjoy breathtaking water views & all that nature offers in your private & tranquil backyard sanctuary in Brevard's best 55+ gated community! Immaculately presented, the floor-plan boasts soaring ceilings, loads of natural light & an interior that flows effortlessly from the living spaces to the huge, under-truss porch overlooking sparkling lake views! The kitchen features beautiful NEW cabinets & quartz countertops. The customized layout offers 2 owner's retreats with updated ensuites & a third guest bedroom & bath. Loads of updates include luxury vinyl plank flooring- NO CARPET, crown molding, solar panels for electrical needs, 3-car garage, custom storm shutters, pavers & 2017 roof! Community clubhouse with heated pool, hot tub, tennis/pickleball, bocce, gym & library. Attend dinner/dances, concerts, yoga, water aerobics, art class, book clubs, cards, billiards. HOA covers lawn maintenance & exterior paint. Nearby A+ shopping, dining & quality medical facilities. Minutes to beaches!
Location
State FL
County Brevard
Area 216 - Viera/Suntree N Of Wickham
Direction Grand Isle is located on the south side of Viera Blvd between US 1 & Murrell. Proceed through gate on Grand Isle Blvd. Proceed to the back of the community and turn left at ''T''. Home is on the left,
Body of Water Banana River
Interior
Interior Features Breakfast Bar, Breakfast Nook, Ceiling Fan(s), Eat-in Kitchen, Entrance Foyer, Guest Suite, His and Hers Closets, In-Law Floorplan, Open Floorplan, Primary Bathroom -Tub with Separate Shower, Primary Downstairs, Split Bedrooms, Walk-In Closet(s)
Heating Central
Cooling Central Air
Flooring Tile, Vinyl
Furnishings Unfurnished
Appliance Dishwasher, Disposal, Dryer, Electric Range, Microwave, Refrigerator, Washer
Laundry In Unit, Sink
Exterior
Exterior Feature Storm Shutters
Garage Garage
Garage Spaces 3.0
Pool Community, Heated, In Ground, Solar Heat
Utilities Available Cable Available, Natural Gas Available, Natural Gas Connected
Amenities Available Barbecue, Clubhouse, Fitness Center, Gated, Jogging Path, Maintenance Grounds, Management - Full Time, Management- On Site, Park, Pickleball, Security, Shuffleboard Court, Spa/Hot Tub, Tennis Court(s)
Waterfront Yes
Waterfront Description Lake Front
View Lake, Water
Roof Type Shingle
Present Use Residential,Single Family
Porch Covered, Rear Porch, Screened
Road Frontage Private Road
Parking Type Garage
Garage Yes
Building
Lot Description Sprinklers In Front, Sprinklers In Rear
Faces Northwest
Story 1
Sewer Public Sewer
Water Public
Level or Stories One
New Construction No
Schools
Elementary Schools Quest
High Schools Viera
Others
HOA Name Leland Management, Kym Henderson khendersonlelandm
HOA Fee Include Maintenance Grounds,Maintenance Structure
Senior Community Yes
Tax ID 26-36-03-So-0000g.0-0010.00
Acceptable Financing Cash, Conventional
Listing Terms Cash, Conventional
Special Listing Condition Homestead
Read Less
Want to know what your home might be worth? Contact us for a FREE valuation!

Our team is ready to help you sell your home for the highest possible price ASAP

Bought with Four Star Real Estate LLC






