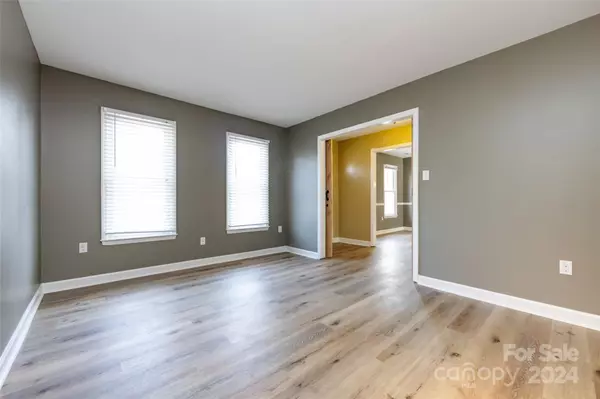$345,000
$340,000
1.5%For more information regarding the value of a property, please contact us for a free consultation.
5013 Chestnut Lake DR Charlotte, NC 28227
4 Beds
2 Baths
1,971 SqFt
Key Details
Sold Price $345,000
Property Type Single Family Home
Sub Type Single Family Residence
Listing Status Sold
Purchase Type For Sale
Square Footage 1,971 sqft
Price per Sqft $175
Subdivision Chestnut Lake
MLS Listing ID 4120829
Sold Date 04/23/24
Bedrooms 4
Full Baths 2
Abv Grd Liv Area 1,971
Year Built 1978
Lot Size 0.330 Acres
Acres 0.33
Property Description
***MULTIPLE OFFERS RECEIVED*** PLEASE SUBMIT ALL OFFERS BY 7:30 PM ON MARCH 24, 2024. Welcome to this charming home featuring new LVP floors, new carpet and fresh interior paint. The home showcases a spacious layout with a downstairs primary bedroom, traditional dining room, new stainless steel kitchen appliances and a cozy, wood burning fireplace in the family room. Appealing barn doors leading to a large, downstairs office/flex space is perfect for working from home. The upstairs features 3 more sizable bedrooms and another full bathroom. Huge, private fenced in backyard with a storage building, chicken coop and raised garden boxes. New HVAC in 2022 and no HOA!
Location
State NC
County Mecklenburg
Zoning R4
Rooms
Main Level Bedrooms 1
Interior
Heating Central, Electric, Heat Pump
Cooling Central Air, Electric
Fireplaces Type Family Room, Wood Burning
Fireplace true
Appliance Dishwasher, Disposal, Dryer, Electric Range, Washer
Exterior
Parking Type Driveway
Garage false
Building
Foundation Slab
Sewer Public Sewer
Water City
Level or Stories Two
Structure Type Hardboard Siding
New Construction false
Schools
Elementary Schools Unspecified
Middle Schools Unspecified
High Schools Unspecified
Others
Senior Community false
Acceptable Financing Cash, Conventional, FHA, VA Loan
Listing Terms Cash, Conventional, FHA, VA Loan
Special Listing Condition None
Read Less
Want to know what your home might be worth? Contact us for a FREE valuation!

Our team is ready to help you sell your home for the highest possible price ASAP
© 2024 Listings courtesy of Canopy MLS as distributed by MLS GRID. All Rights Reserved.
Bought with Laurie Norman • Keller Williams South Park






