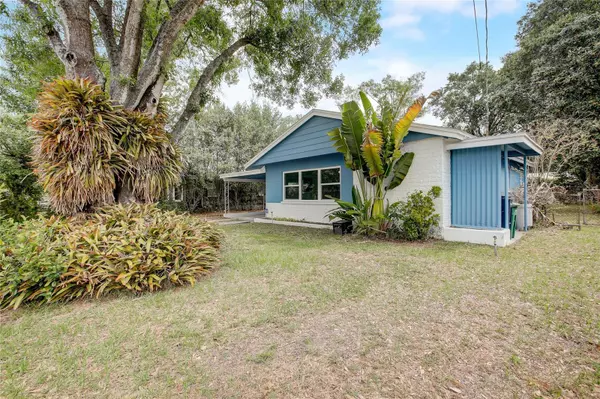$340,000
$339,900
For more information regarding the value of a property, please contact us for a free consultation.
6503 N 20TH ST Tampa, FL 33610
3 Beds
2 Baths
1,377 SqFt
Key Details
Sold Price $340,000
Property Type Single Family Home
Sub Type Single Family Residence
Listing Status Sold
Purchase Type For Sale
Square Footage 1,377 sqft
Price per Sqft $246
Subdivision Stephen Foster Highlands
MLS Listing ID T3514104
Sold Date 04/23/24
Bedrooms 3
Full Baths 2
Construction Status Appraisal,Financing,Inspections
HOA Y/N No
Originating Board Stellar MLS
Year Built 1955
Annual Tax Amount $2,955
Lot Size 7,840 Sqft
Acres 0.18
Lot Dimensions 60x129
Property Description
One or more photo(s) has been virtually staged. JUST LISTED! This beautifully updated 3-bedroom, 2-bathroom block mid-century charmer offers space to build out an owner's retreat or additional living room, OR a rental apartment with a separate entrance. Flexible options!
Step inside to discover a host of UPGRADES including updated bathrooms (2018) and an updated eat-in kitchen (2018) with a pantry that overlooks the living room. All the big-ticket items are taken care of! Most of the windows are new (2023), brand-new exterior paint (2023), a newer roof (2019), a newer water heater (2020), and a newer AC unit (2018). The meticulously maintained interior features newer flooring throughout (2022). Additional recent upgrades include a new garbage disposal (2023), a newer dishwasher (2021), and a newer washer/dryer combo (2022).
The carport offers a spacious attached bonus room / workshop that can easily be transformed into a primary suite, additional living room, or playroom, further enhancing the property's allure. Block construction! This is the perfect project to tackle while living in the home to add value. The spacious, fully fenced backyard offers a haven of tranquility with a patio area and pergola, a 10' by 10' garden shed, and more than enough room for your furry companions to roam freely and securely.
Located in East Seminole Heights, this home is conveniently situated within blocks of Foster Elementary School and Sligh Middle Magnet School and is just a five minute drive to Rowlett Park and the Super Walmart on Hillsborough. With easy access to the airport, hospitals, and stadium, convenience is at your fingertips!
Schedule your showing today and unlock the full potential of this property!
Buyer to verify all measurements.
Location
State FL
County Hillsborough
Community Stephen Foster Highlands
Zoning SH-RS
Interior
Interior Features Ceiling Fans(s), Eat-in Kitchen, Open Floorplan, Solid Surface Counters
Heating Central
Cooling Central Air
Flooring Tile, Vinyl
Furnishings Unfurnished
Fireplace false
Appliance Dishwasher, Disposal, Dryer, Microwave, Range, Refrigerator, Washer
Laundry Inside
Exterior
Exterior Feature Rain Gutters, Storage
Garage Driveway, Ground Level, Off Street, On Street
Fence Chain Link
Utilities Available Cable Available, Electricity Connected, Public, Sewer Connected, Water Connected
Waterfront false
Roof Type Shingle
Porch Covered
Parking Type Driveway, Ground Level, Off Street, On Street
Garage false
Private Pool No
Building
Lot Description City Limits
Story 1
Entry Level One
Foundation Slab
Lot Size Range 0 to less than 1/4
Sewer Public Sewer
Water Public
Architectural Style Mid-Century Modern
Structure Type Block
New Construction false
Construction Status Appraisal,Financing,Inspections
Schools
Elementary Schools Foster-Hb
Middle Schools Sligh-Hb
High Schools Hillsborough-Hb
Others
Pets Allowed Cats OK, Dogs OK, Yes
Senior Community No
Ownership Fee Simple
Acceptable Financing Cash, Conventional, FHA, VA Loan
Listing Terms Cash, Conventional, FHA, VA Loan
Special Listing Condition None
Read Less
Want to know what your home might be worth? Contact us for a FREE valuation!

Our team is ready to help you sell your home for the highest possible price ASAP

© 2024 My Florida Regional MLS DBA Stellar MLS. All Rights Reserved.
Bought with FUTURE HOME REALTY INC






