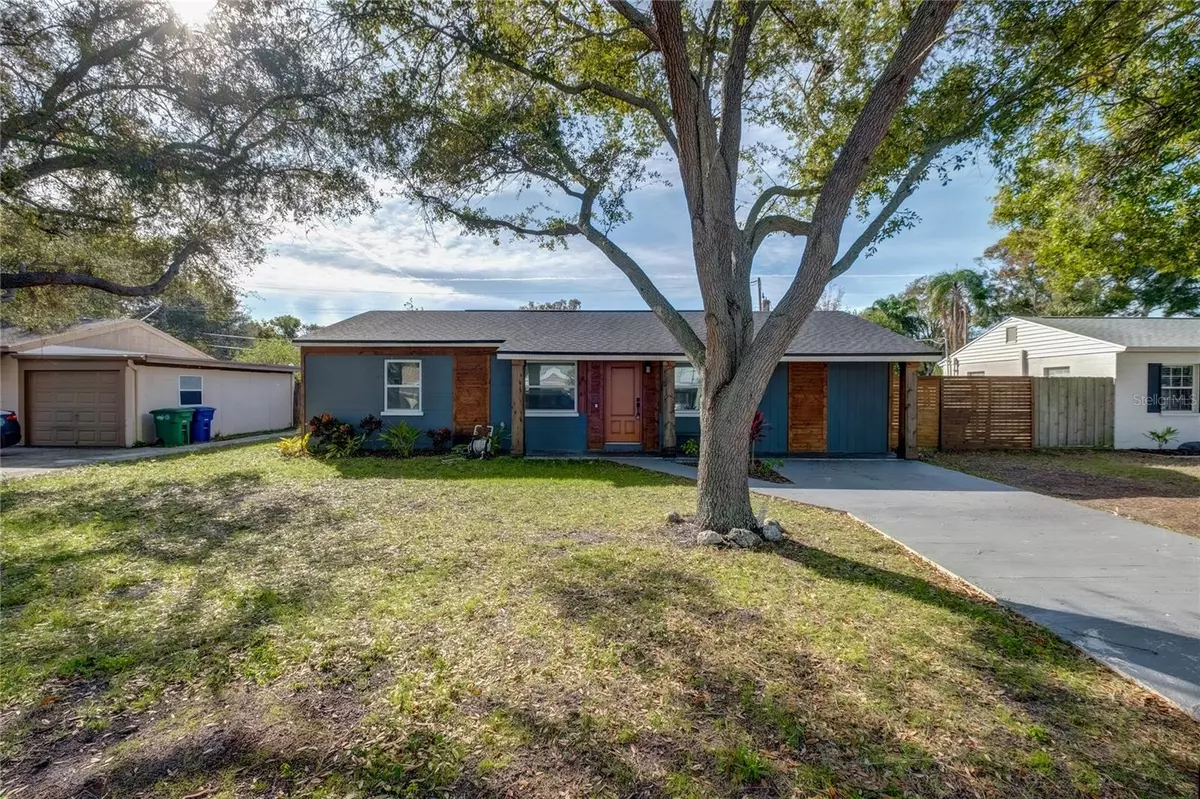$570,000
$575,000
0.9%For more information regarding the value of a property, please contact us for a free consultation.
4222 W BAY VISTA AVE Tampa, FL 33611
3 Beds
2 Baths
1,560 SqFt
Key Details
Sold Price $570,000
Property Type Single Family Home
Sub Type Single Family Residence
Listing Status Sold
Purchase Type For Sale
Square Footage 1,560 sqft
Price per Sqft $365
Subdivision Norma Park Sub
MLS Listing ID T3495860
Sold Date 04/23/24
Bedrooms 3
Full Baths 2
Construction Status Appraisal,Financing,Inspections
HOA Y/N No
Originating Board Stellar MLS
Year Built 1954
Annual Tax Amount $7,739
Lot Size 6,969 Sqft
Acres 0.16
Lot Dimensions 69x100
Property Description
$5,000 towards buyer closing costs with appropriate offer**Explore the epitome of modern living in this updated residence boasting an expansive floor plan that encompasses 3 bedrooms, 2 baths, and a generous 1,560 sq ft of living space. Nestled on a vast fenced lot, this home promises an unparalleled lifestyle experience.
As you step inside, the welcoming ambiance unfolds in a spacious dining/family room adorned with vinyl plank flooring, seamlessly connecting the various living spaces. The heart of this home is the all-new dream kitchen, a culinary masterpiece featuring quartz countertops, recessed lighting, stainless steel appliances, and stylish cabinets with soft-close functionality. The contemporary design is enhanced by tile backsplash, creating an inviting atmosphere.
The kitchen effortlessly opens up to the main living area. The large primary suite beckons with a generously sized walk-in closet, offering ample space for any furniture arrangement. Step into the new primary bath, where a sleek double vanity, designer fixtures, and an expansive shower with a luxurious rainfall head elevate the bathing experience to new heights.
Each secondary bedroom is thoughtfully designed, offering great proportions and excellent closet space. The allure of this residence extends outdoors to a fenced backyard, providing an ideal setting for year-round entertaining. Whether hosting a family barbecue or contemplating future pool plans, the expansive outdoor space is primed for luxurious gatherings.
Indulge in the epitome of refined living as this residence seamlessly combines modern amenities with timeless elegance, creating a haven of comfort and style. This home gives you peace of mind with the following upgrades: Roof, AC, Floors, Plumbing, Electrical, Water heater and much more.
Location
State FL
County Hillsborough
Community Norma Park Sub
Zoning RS-60
Rooms
Other Rooms Inside Utility
Interior
Interior Features High Ceilings, Open Floorplan, Primary Bedroom Main Floor, Solid Surface Counters
Heating Central
Cooling Central Air
Flooring Tile, Vinyl
Fireplace false
Appliance Cooktop, Dishwasher, Dryer, Range, Range Hood, Refrigerator, Washer
Laundry In Kitchen, Inside, Laundry Closet
Exterior
Exterior Feature French Doors, Lighting, Private Mailbox
Garage Driveway
Fence Fenced, Wood
Utilities Available BB/HS Internet Available, Cable Available, Electricity Connected, Public, Sewer Connected, Underground Utilities
Waterfront false
Roof Type Shingle
Parking Type Driveway
Garage false
Private Pool No
Building
Lot Description Cleared, City Limits, Near Public Transit, Paved
Story 1
Entry Level One
Foundation Slab
Lot Size Range 0 to less than 1/4
Sewer Public Sewer
Water Public
Architectural Style Mid-Century Modern
Structure Type Block
New Construction false
Construction Status Appraisal,Financing,Inspections
Schools
Elementary Schools Anderson-Hb
Middle Schools Madison-Hb
High Schools Robinson-Hb
Others
Pets Allowed Yes
Senior Community No
Ownership Fee Simple
Acceptable Financing Cash, Conventional, FHA, VA Loan
Listing Terms Cash, Conventional, FHA, VA Loan
Special Listing Condition None
Read Less
Want to know what your home might be worth? Contact us for a FREE valuation!

Our team is ready to help you sell your home for the highest possible price ASAP

© 2024 My Florida Regional MLS DBA Stellar MLS. All Rights Reserved.
Bought with PREMIER PROPERTIES OF SRQ LLC






