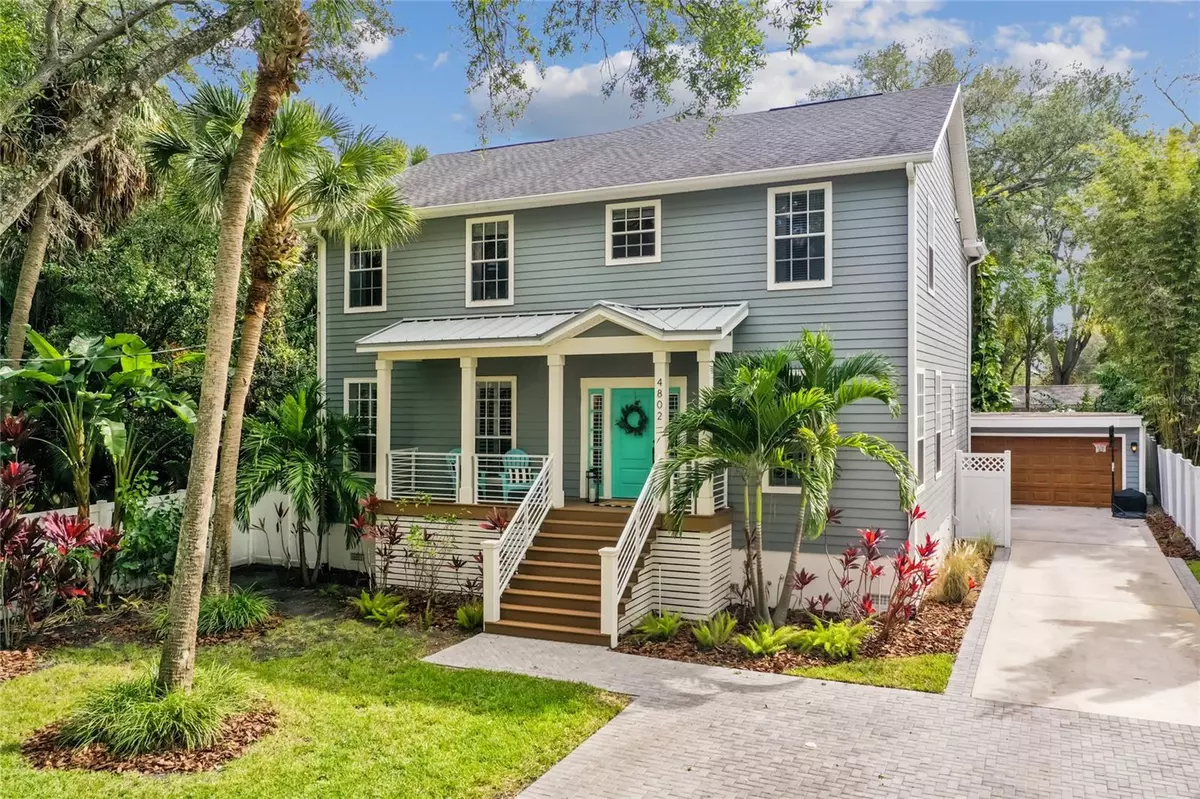$1,690,000
$1,690,000
For more information regarding the value of a property, please contact us for a free consultation.
4802 W JUNO ST Tampa, FL 33629
5 Beds
5 Baths
3,488 SqFt
Key Details
Sold Price $1,690,000
Property Type Single Family Home
Sub Type Single Family Residence
Listing Status Sold
Purchase Type For Sale
Square Footage 3,488 sqft
Price per Sqft $484
Subdivision Sunset Camp
MLS Listing ID T3496721
Sold Date 04/19/24
Bedrooms 5
Full Baths 4
Half Baths 1
Construction Status Appraisal,Financing,Inspections
HOA Y/N No
Originating Board Stellar MLS
Year Built 1985
Annual Tax Amount $9,532
Lot Size 6,969 Sqft
Acres 0.16
Lot Dimensions 70x100
Property Description
Welcome to Sunset Park, one of South Tampa’s most prestigious neighborhoods! 4802 W Juno sits at the end of a hard to find quiet dead-end street surrounded by multi-million dollar homes and just 2 blocks from the water. A-Rated School Districts Mabry, Coleman and Plant. This home underwent a full, custom renovation just four years ago, which included all new systems (new roof, siding, AC, pool, etc) and features a 5 bed 4.5 bath layout plus an office just under 3,500 square feet on 2 levels with a 2 car garage. There are 4 bedrooms upstairs (including the master) and a spacious loft, as well as an additional den with custom Murphy bed (usable as the 5th guest bedroom) plus an office downstairs. With an open and inviting floorplan, you will love entertaining guests or just spreading out and having a relaxing afternoon in this like-new home. The kitchen is ideal for cooking and socializing, with an oversized side by side fridge/freezer, induction cooktop, and an eat-in breakfast nook with beverage cooler. Inside, you will find custom millwork and crown, multiple built-ins, plantation shutters and beautiful wood flooring throughout. Outside, a relaxing and private oasis awaits with the heated saltwater pool and screened in patio. Low maintenance yard and plenty of off street parking with a 2 car garage and additional parking pad in the front. Under the house you will find a 5 foot tall, ultra-rare, “mini-basement” storage area built on the slab with ample extra storage. Major systems of the house, including roof and AC, are just 4 years new. Low flood insurance. Sunset Park is conveniently located central to everything you could ever need in South Tampa – minutes to Tampa International Airport, shopping (International Mall and Westshore Mall), multiple grocery store options (Publix, Whole Foods, Fresh Market, Trader Joe’s), Midtown, and so many restaurants and small local boutiques! Don’t miss this unique and rare opportunity!
Location
State FL
County Hillsborough
Community Sunset Camp
Zoning RS-75
Interior
Interior Features Ceiling Fans(s), Crown Molding, PrimaryBedroom Upstairs, Stone Counters, Thermostat, Walk-In Closet(s), Window Treatments
Heating Central, Electric, Heat Pump
Cooling Central Air
Flooring Tile, Wood
Fireplaces Type Electric, Family Room
Furnishings Unfurnished
Fireplace true
Appliance Built-In Oven, Cooktop, Dishwasher, Disposal, Refrigerator
Laundry Laundry Room, Upper Level
Exterior
Exterior Feature Irrigation System, Private Mailbox
Garage Driveway, Off Street
Garage Spaces 2.0
Fence Vinyl
Pool Gunite, Heated, Salt Water
Utilities Available BB/HS Internet Available, Cable Available, Cable Connected, Electricity Available, Electricity Connected, Sewer Available, Sewer Connected, Water Available, Water Connected
Waterfront false
Roof Type Shingle
Porch Front Porch, Screened
Parking Type Driveway, Off Street
Attached Garage false
Garage true
Private Pool Yes
Building
Lot Description Flood Insurance Required
Entry Level Two
Foundation Crawlspace, Other
Lot Size Range 0 to less than 1/4
Sewer Public Sewer
Water Public
Structure Type Wood Frame
New Construction false
Construction Status Appraisal,Financing,Inspections
Schools
Elementary Schools Dale Mabry Elementary-Hb
Middle Schools Coleman-Hb
High Schools Plant-Hb
Others
Pets Allowed Cats OK, Dogs OK
Senior Community No
Ownership Fee Simple
Acceptable Financing Cash, Conventional, VA Loan
Listing Terms Cash, Conventional, VA Loan
Special Listing Condition None
Read Less
Want to know what your home might be worth? Contact us for a FREE valuation!

Our team is ready to help you sell your home for the highest possible price ASAP

© 2024 My Florida Regional MLS DBA Stellar MLS. All Rights Reserved.
Bought with FINE PROPERTIES






