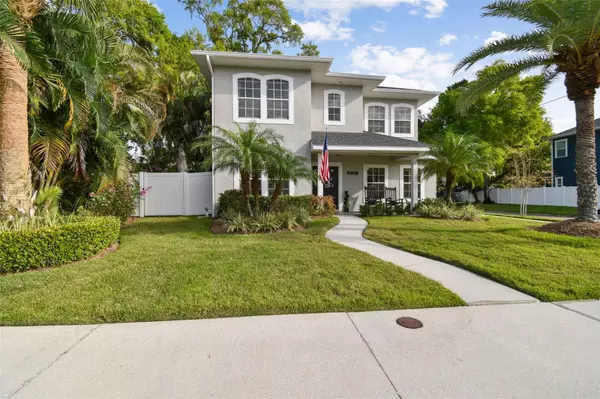$1,247,500
$1,235,000
1.0%For more information regarding the value of a property, please contact us for a free consultation.
4101 W SAN PEDRO ST Tampa, FL 33629
4 Beds
4 Baths
2,542 SqFt
Key Details
Sold Price $1,247,500
Property Type Single Family Home
Sub Type Single Family Residence
Listing Status Sold
Purchase Type For Sale
Square Footage 2,542 sqft
Price per Sqft $490
Subdivision Maryland Manor Rev
MLS Listing ID T3511687
Sold Date 04/19/24
Bedrooms 4
Full Baths 4
Construction Status Financing,Inspections
HOA Y/N No
Originating Board Stellar MLS
Year Built 2004
Annual Tax Amount $7,177
Lot Size 5,662 Sqft
Acres 0.13
Lot Dimensions 55x100
Property Description
Introducing a timeless gem in the sought-after neighborhood of Virginia Park, this traditional home exudes classic charm and modern comfort. With four bedrooms, four bathrooms, an office, two-car garage, and a corner lot location, this residence offers the perfect blend of elegance and functionality. Upon arrival, the lush landscaping and welcoming facade set the tone for the exceptional living experience within. Step inside to discover an oversized family room, creating an inviting space for relaxation and gatherings. The updated kitchen boasts contemporary amenities and sleek finishes, making it the heart of the home where culinary delights come to life. Entertain with ease in the spacious dining room, where cherished memories are created over shared meals and lively conversations. Throughout the home, gleaming hardwood floors seamlessly connect each room while adding a touch of elegance to the living spaces. Retreat to the four well-appointed bedrooms with custom built-in closets, including a master suite that offers a private sanctuary for rest and rejuvenation. The four bathrooms feature stylish design elements and provide the utmost convenience for residents and guests alike. Outside, the corner lot location ensures ample space for outdoor enjoyment. The backyard features a gazebo covered patio and turfed yard. Whether it's hosting a gathering or watching your favorite sports teams or movies outside, the property's outdoor area offers a versatile backdrop for a variety of lifestyles. Located in the coveted Virginia Park neighborhood, this home offers the convenience of urban amenities while maintaining a sense of tranquility. Embrace the vibrant South Tampa lifestyle, with its eclectic dining options, boutique shopping, and close proximity to Friendship Park.
Location
State FL
County Hillsborough
Community Maryland Manor Rev
Zoning RS-60
Rooms
Other Rooms Den/Library/Office
Interior
Interior Features Ceiling Fans(s), Crown Molding, Open Floorplan, PrimaryBedroom Upstairs, Thermostat, Walk-In Closet(s)
Heating Central, Electric
Cooling Central Air
Flooring Tile, Wood
Furnishings Unfurnished
Fireplace false
Appliance Dishwasher, Disposal, Dryer, Freezer, Range, Range Hood, Refrigerator, Tankless Water Heater, Washer
Laundry Inside, Laundry Room
Exterior
Exterior Feature Irrigation System
Garage Driveway, Off Street, On Street
Garage Spaces 2.0
Fence Vinyl
Utilities Available BB/HS Internet Available, Electricity Connected, Natural Gas Connected
Waterfront false
Roof Type Shingle
Porch Patio
Parking Type Driveway, Off Street, On Street
Attached Garage true
Garage true
Private Pool No
Building
Lot Description Corner Lot, Landscaped, Sidewalk
Story 2
Entry Level Two
Foundation Slab
Lot Size Range 0 to less than 1/4
Sewer Public Sewer
Water Public
Architectural Style Florida
Structure Type Stucco,Wood Frame
New Construction false
Construction Status Financing,Inspections
Schools
Elementary Schools Dale Mabry Elementary-Hb
Middle Schools Coleman-Hb
High Schools Plant-Hb
Others
Pets Allowed Yes
Senior Community No
Ownership Fee Simple
Acceptable Financing Cash, Conventional, VA Loan
Listing Terms Cash, Conventional, VA Loan
Special Listing Condition None
Read Less
Want to know what your home might be worth? Contact us for a FREE valuation!

Our team is ready to help you sell your home for the highest possible price ASAP

© 2024 My Florida Regional MLS DBA Stellar MLS. All Rights Reserved.
Bought with SMITH & ASSOCIATES REAL ESTATE






