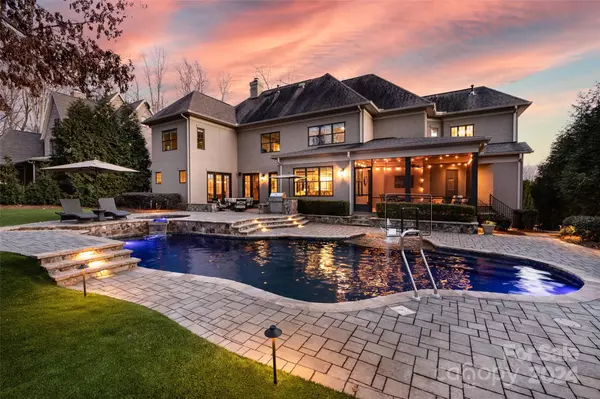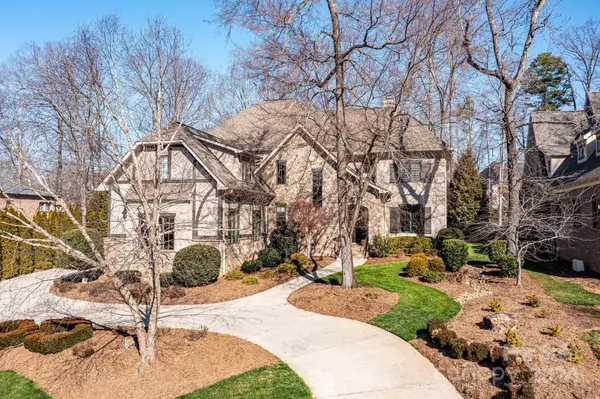$1,795,000
$1,795,000
For more information regarding the value of a property, please contact us for a free consultation.
1410 Elmsford LN Matthews, NC 28105
5 Beds
5 Baths
4,988 SqFt
Key Details
Sold Price $1,795,000
Property Type Single Family Home
Sub Type Single Family Residence
Listing Status Sold
Purchase Type For Sale
Square Footage 4,988 sqft
Price per Sqft $359
Subdivision Reverdy Glen
MLS Listing ID 4108657
Sold Date 04/09/24
Bedrooms 5
Full Baths 4
Half Baths 1
HOA Fees $25/ann
HOA Y/N 1
Abv Grd Liv Area 4,988
Year Built 2011
Lot Size 0.456 Acres
Acres 0.456
Lot Dimensions 100'x199'x100'x199'
Property Description
Nestled in a coveted location in Matthews on almost a half acre with a pool! This luxurious & functional custom home w/ heavy millwork, 10 ft. ceilings, plantation shutters, & wood floors boasts 3 separate living spaces on the main plus a screened porch. The kitchen w/ a gorgeous vent hood, gas range, apron sink, bev. fridge, island w/ prep sink & lovely dining area opens to a great room w/ coffered ceiling & floor-to-ceiling stone fireplace, while a stunning drop zone & home office provide ideal spaces for organization. The upper floor features a primary suite w/ dual WI closets, soaking tub & sep. shower plus two bedrooms w/ a Jack n Jill bath, a bedroom w/ en suite bath, a flex room, a bonus/5th bed. w/ a full bath, gym space, walk-in attic & custom closets. A terrace w/ a built-in grill, a built-in fire pit area, a hot tub & an 8 ft. deep PebbleTec saltwater pool w/ waterfall offer an outdoor oasis in the fenced yard! Circular drive, 3 car garage & zoned for sought-after schools!
Location
State NC
County Mecklenburg
Zoning R15
Interior
Interior Features Attic Walk In, Breakfast Bar, Built-in Features, Cable Prewire, Drop Zone, Entrance Foyer, Kitchen Island, Open Floorplan, Storage, Tray Ceiling(s), Walk-In Closet(s), Walk-In Pantry
Heating Central, Natural Gas
Cooling Ceiling Fan(s), Central Air
Flooring Carpet, Tile, Wood
Fireplaces Type Gas Starter, Great Room, Wood Burning
Fireplace true
Appliance Bar Fridge, Dishwasher, Disposal, Double Oven, Exhaust Hood, Gas Range, Gas Water Heater, Microwave, Wall Oven
Exterior
Exterior Feature Fire Pit, Hot Tub, Gas Grill, In-Ground Irrigation, In Ground Pool
Garage Spaces 3.0
Fence Back Yard, Fenced, Full
Utilities Available Cable Available, Electricity Connected, Gas
Parking Type Circular Driveway, Attached Garage
Garage true
Building
Foundation Crawl Space
Builder Name Chris Kearns
Sewer Public Sewer
Water City
Level or Stories Two
Structure Type Hard Stucco,Stone
New Construction false
Schools
Elementary Schools Elizabeth Lane
Middle Schools South Charlotte
High Schools Providence
Others
HOA Name Self Managed
Senior Community false
Acceptable Financing Cash, Conventional
Listing Terms Cash, Conventional
Special Listing Condition None
Read Less
Want to know what your home might be worth? Contact us for a FREE valuation!

Our team is ready to help you sell your home for the highest possible price ASAP
© 2024 Listings courtesy of Canopy MLS as distributed by MLS GRID. All Rights Reserved.
Bought with Cecelia McNorrill • Brandon Lawn Real Estate LLC






